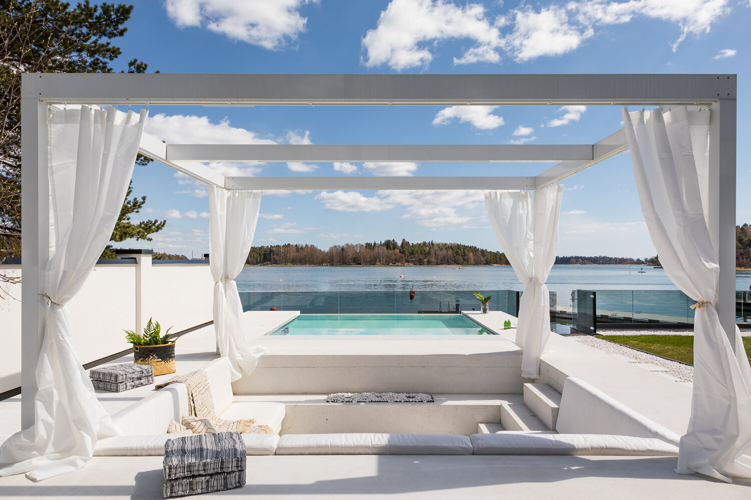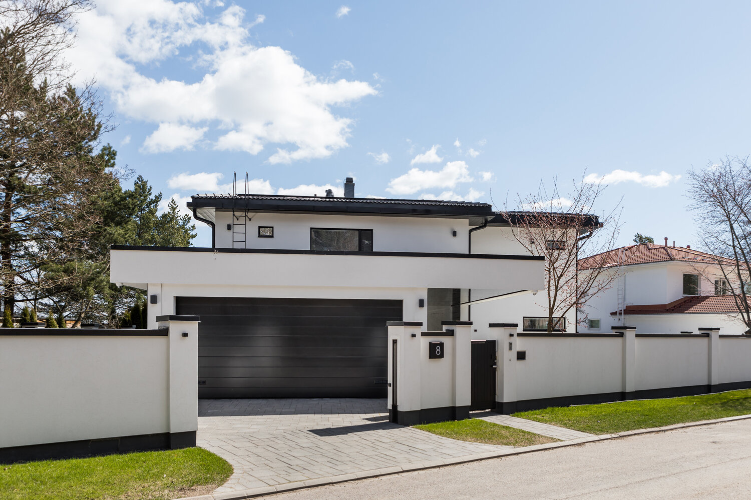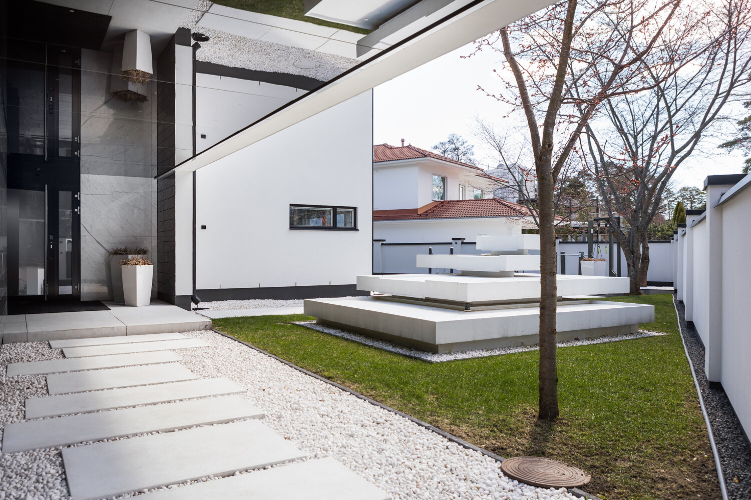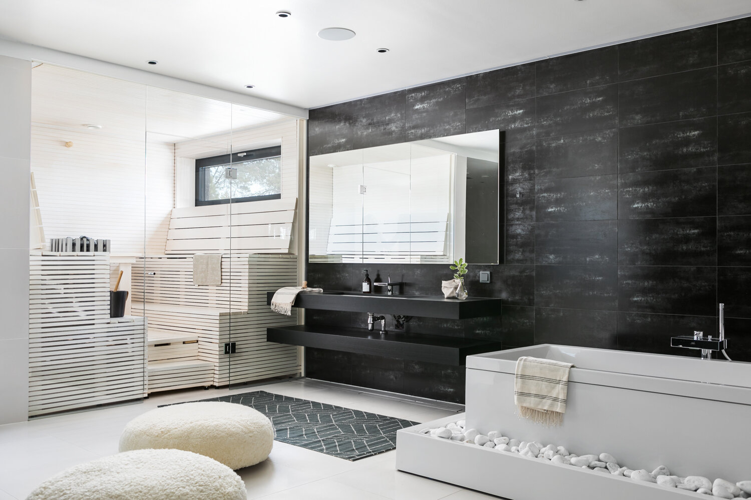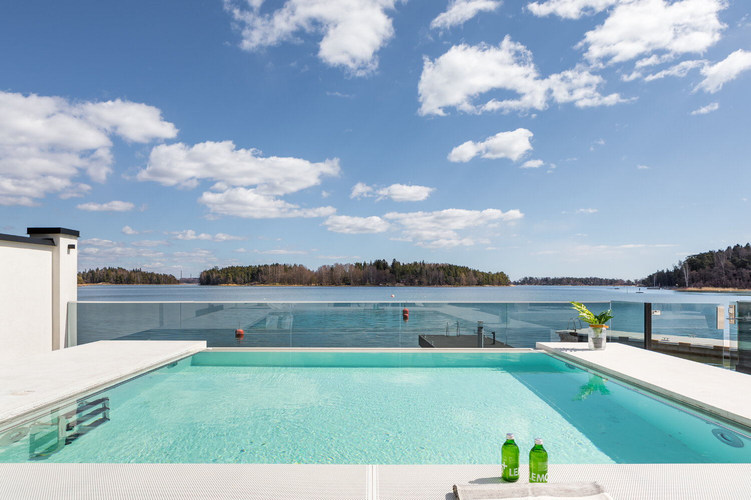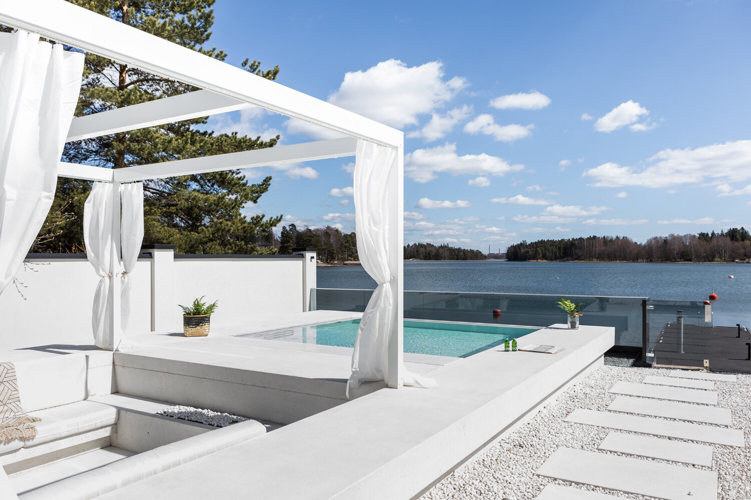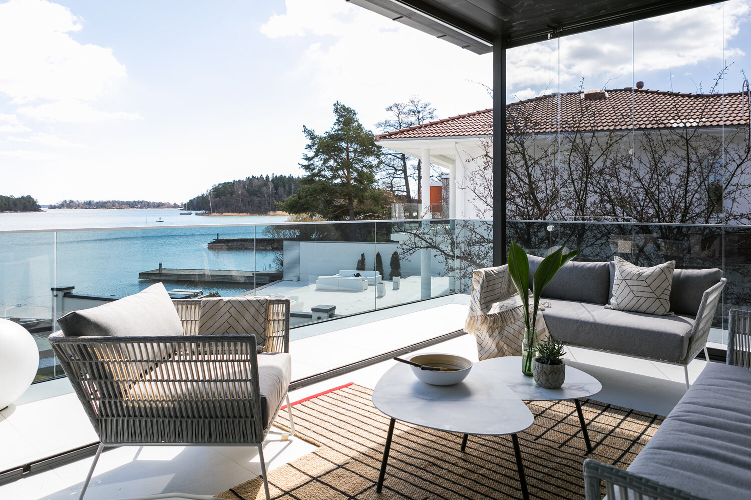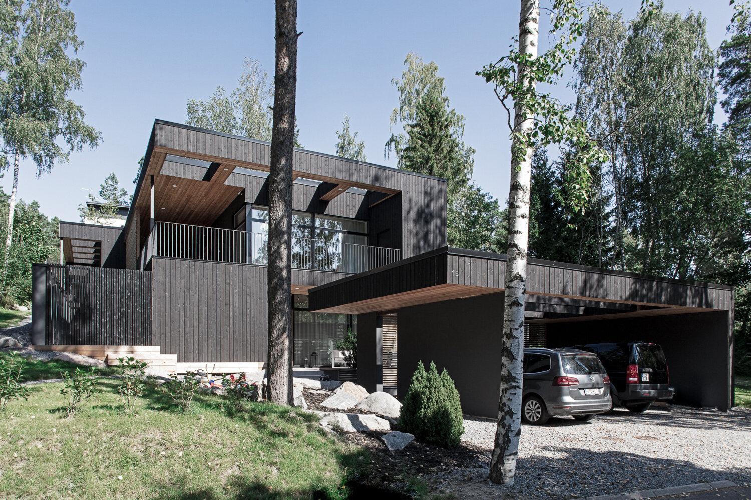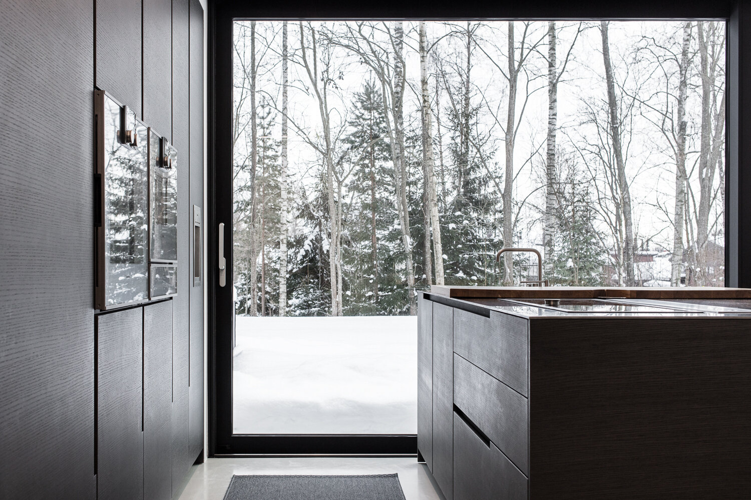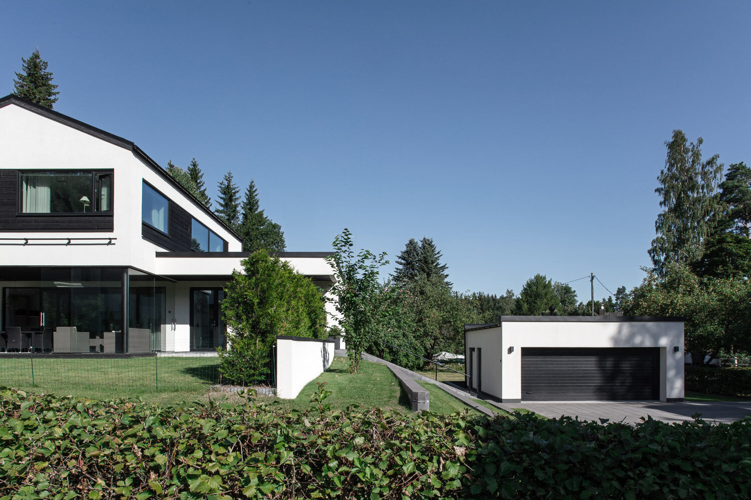
We designed a comprehensive renovation of a detached house on a beautiful plot overlooking the sea in Westend, Espoo, Finland. The facades, window and door openings, colours and materials, lighting, courtyard areas and their surrounding boundary walls were all redesigned. In addition, we designed all the interior spaces of the house. The building is deliberately introspective towards the street, fostering privacy for the residents. When approaching the building, a linear and minimalist façade, partially enclosed, faces the street. Peacefully lit boundary walls guide the way to the building's entrance gates. Particular attention was given to the design of the entrance; soft, linear lighting, natural materials that stand the test of time and efficient access routes were implemented. A new fountain was designed in the front yard by the entrance, which acts as a work of light art when dark, adding a striking feature to the front yard lighting. The style of the building was meant to be relaxed and calm, mimicking idyllic southern European atmosphere. The views from the building are maximised in various interior spaces, as spacious living areas on the upper floor as well as a sauna and spa area on the ground floor are opening out towards the sea. An exterior staircase was added to connect the newly designed heated outdoor terraces on the upper and lower floor. The design of the seafront backyard focused on maximum relaxation and comfort, culminating in a spacious heated infinity pool. White surfaces connect the pool and lounge area into one cohesive whole. The design language of the entrance passageways is echoed on the sea side, continuing onto a new spacious concrete floating dock.
Architectural design
- Site plan
- Massing
- Spatial programme
- Building permit
Spatial design
- Spatial division
- Fixed furniture
- Surfaces
- Materials
- Lighting
