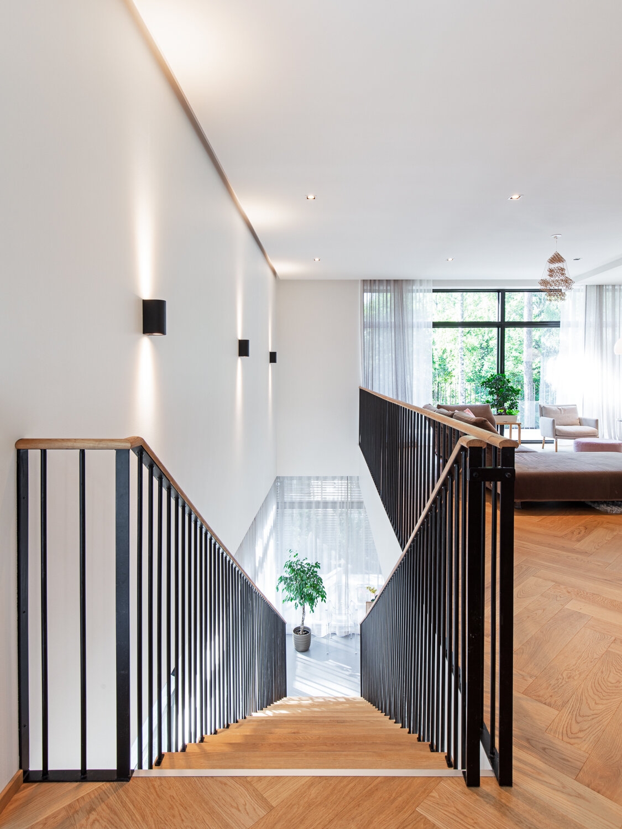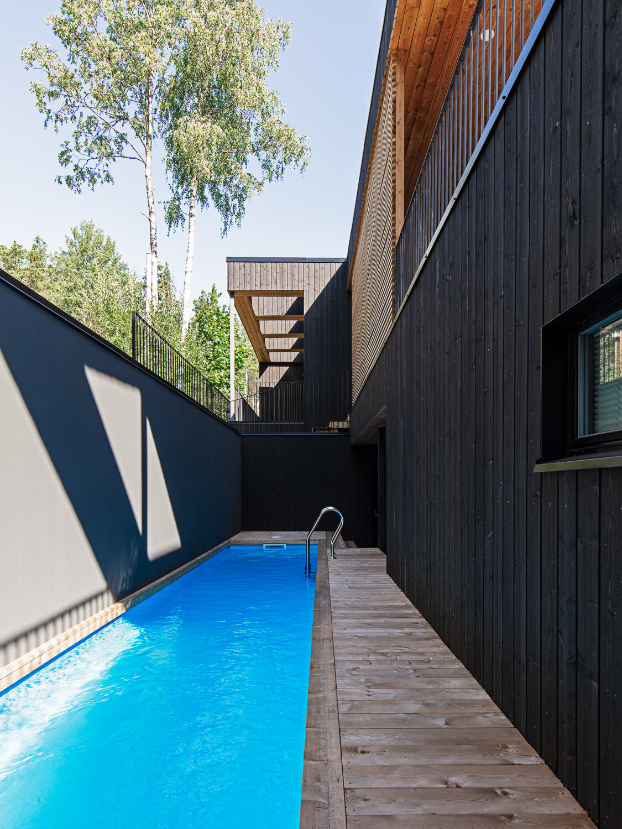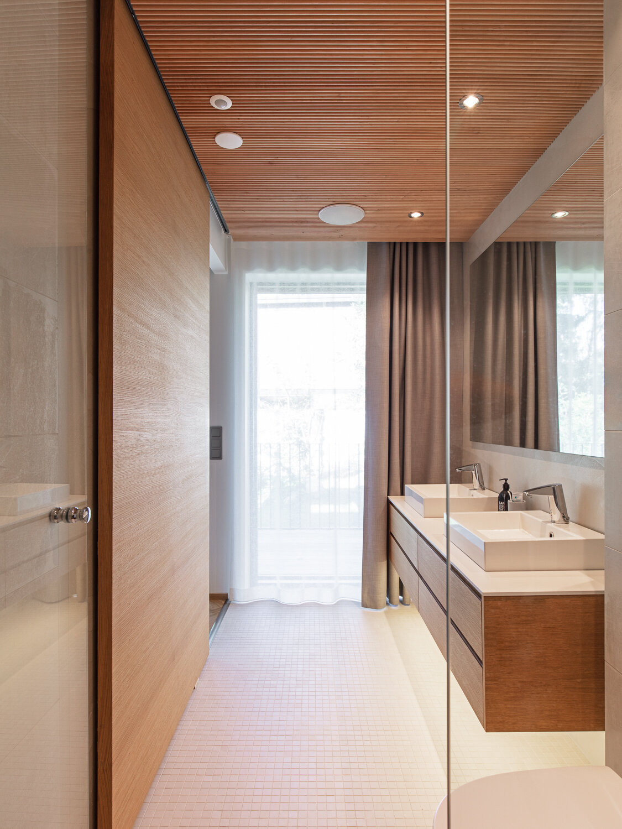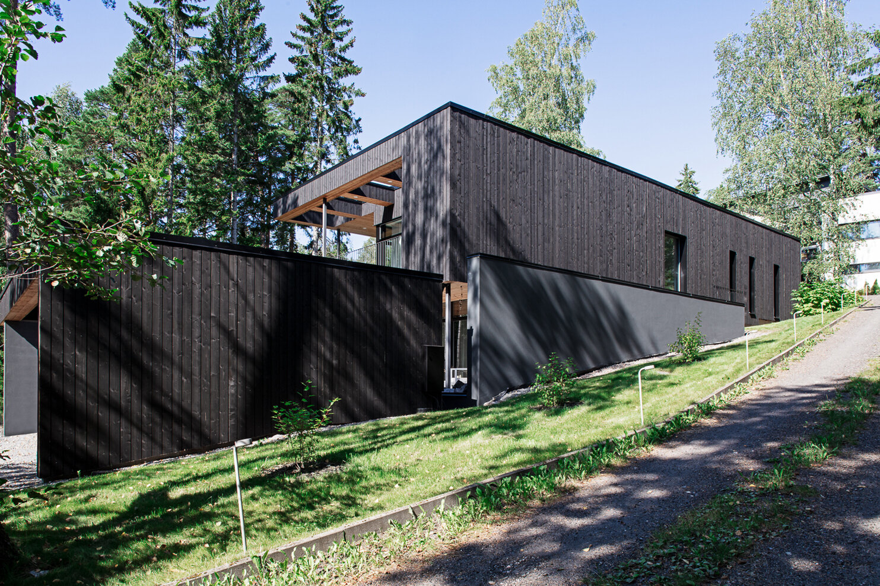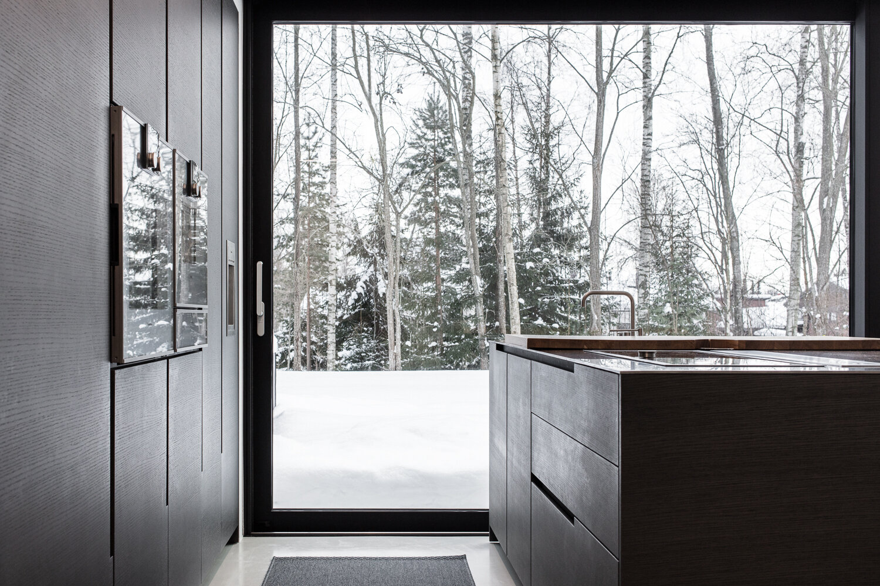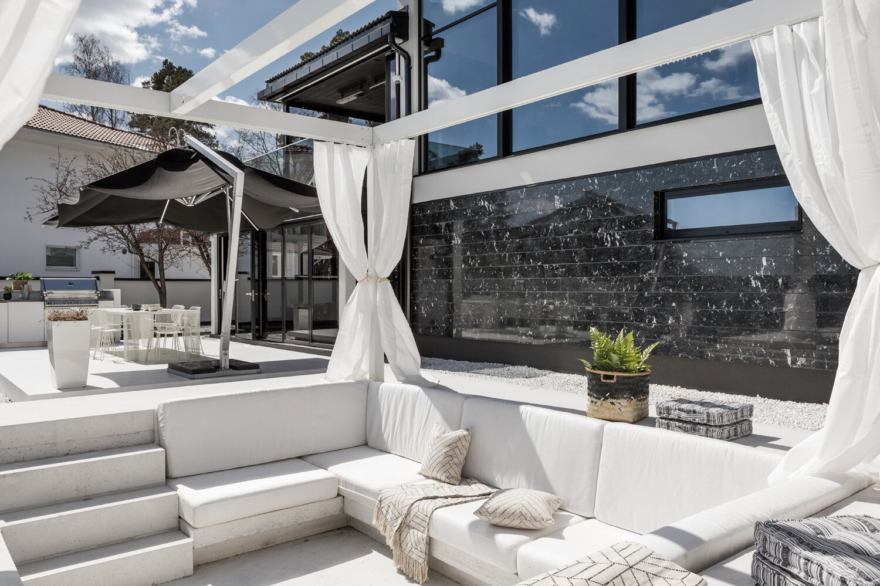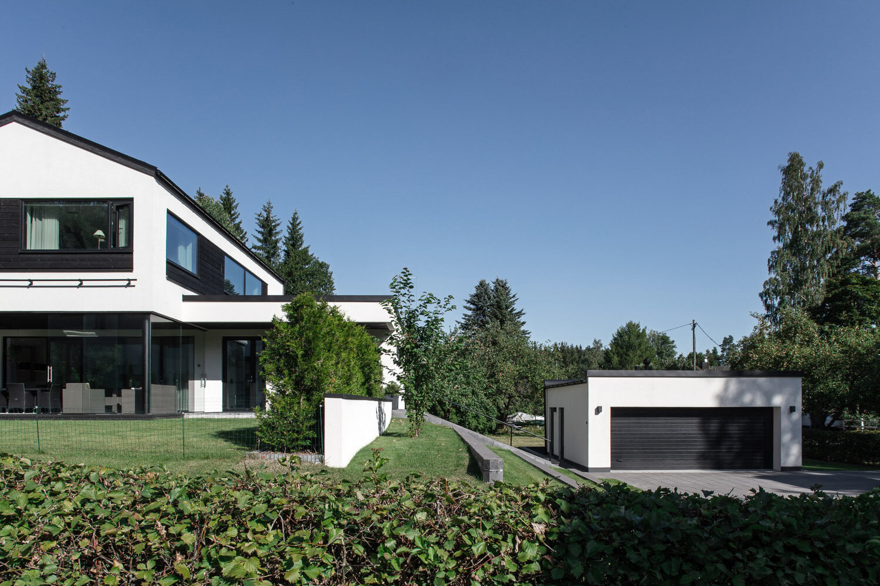
We designed a modern, wood-clad detached house within a seaside setting in Jollas, Helsinki, Finland. In addition to the design of the actual detached house, the plan included a separate parking garage; together they form a coherent whole. The two-storey building is located on a sloping plot, with the upper floor above ground and the lower floor mainly below ground. The building was designed with several covered outdoor spaces, which allowed the actual interior spaces to be located deeper inside the building mass. The solution maximised privacy for the occupants from passing traffic and the impressive roof structures gave the building its personal, imposing look. In addition, the pergola-like roof takes into account of the sun, optimising the natural light entering the building. The terraces and all living areas face south and west, the day and evening sun. The overall appearance and pleasantness of the entrance was of importance; a spacious and open atrium courtyard was created where the indoor and outdoor spaces are seamlessly integrated. The space is enclosed and therefore protected from street viewers. The interior of the building was designed so that all living and lounge areas are located on the upper floor. A pleasant and spacious spa, an adjacent gym and a cinema are placed on the ground floor. The spa has direct access to a spacious outdoor swimming pool via a covered outdoor area.
Architectural design
- Site plan
- Massing
- Spatial programme
- Building permit
Spatial design
- Spatial division
- Fixed furniture
- Surfaces
- Materials
- Lighting
