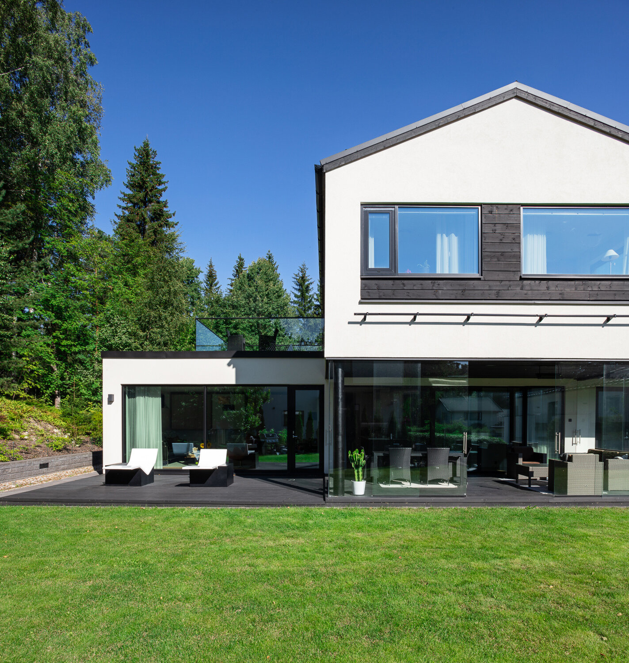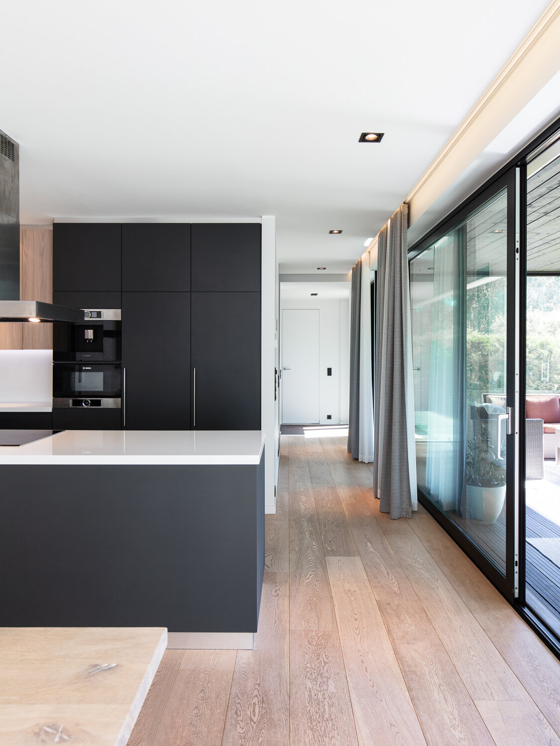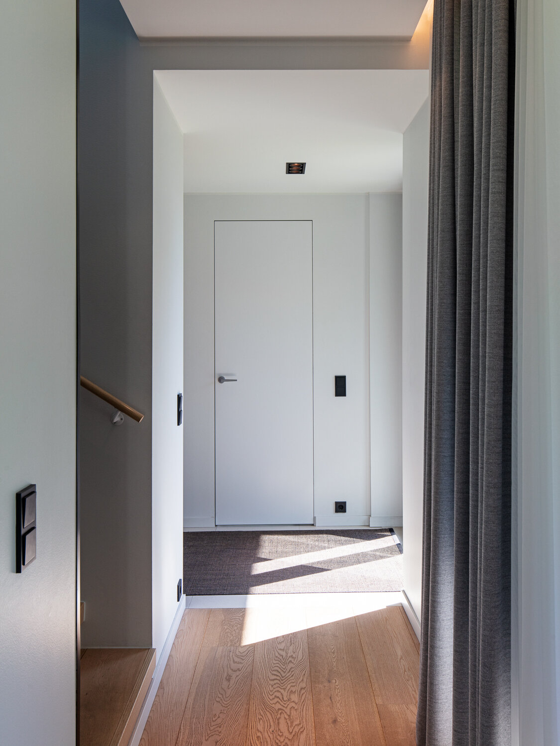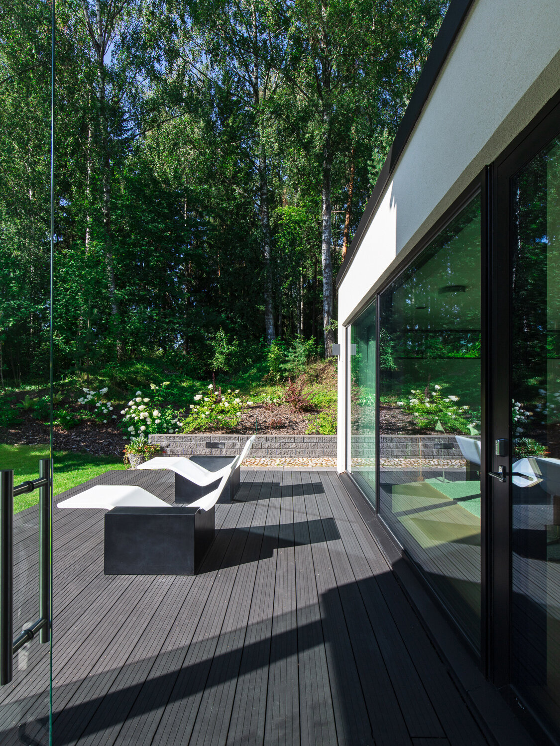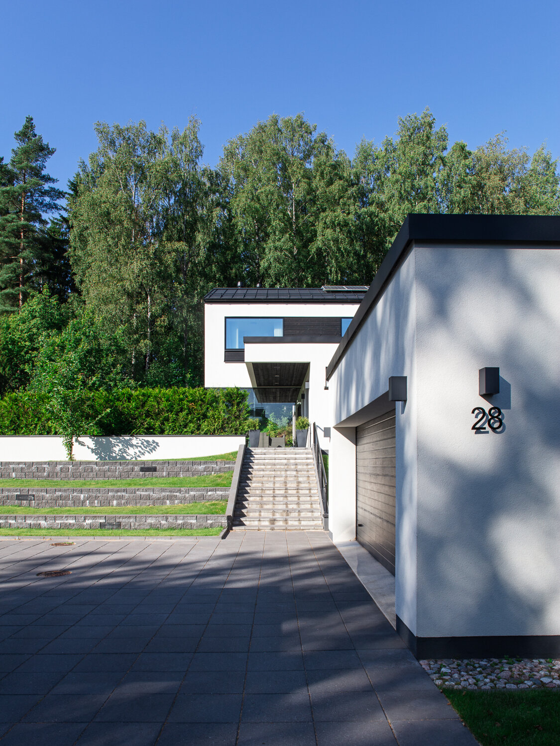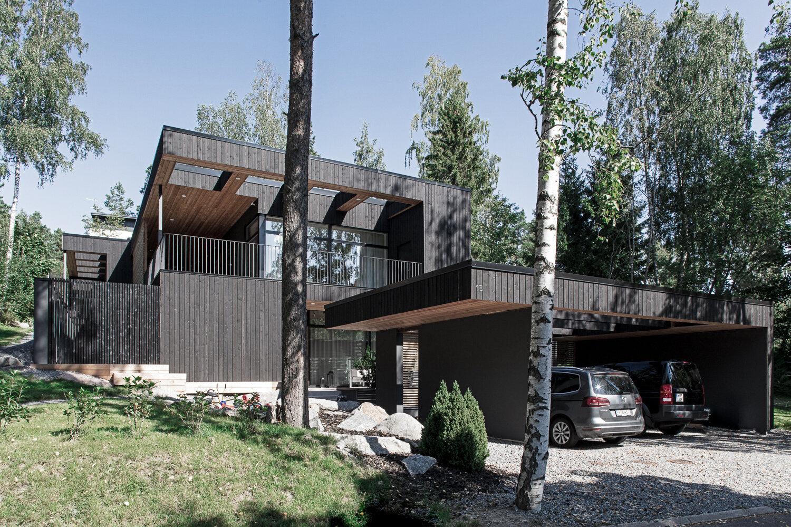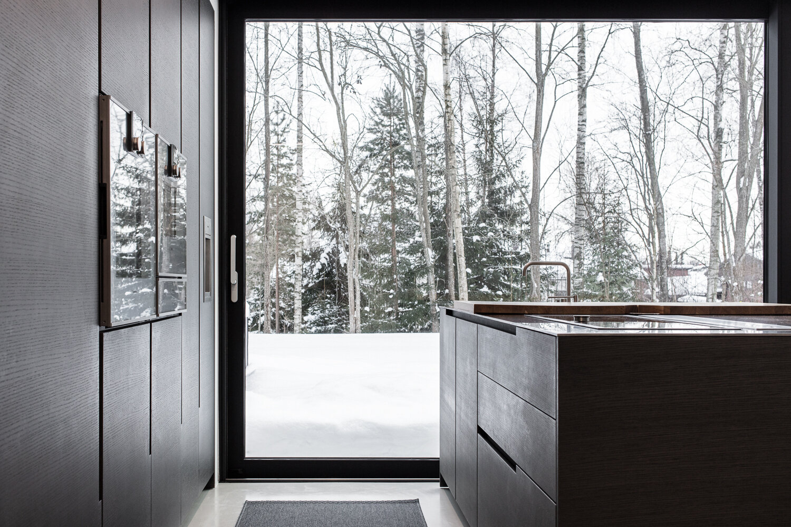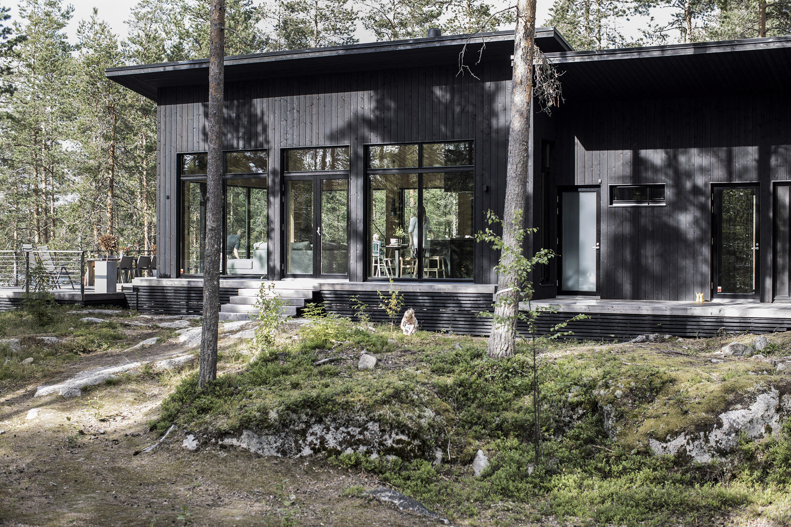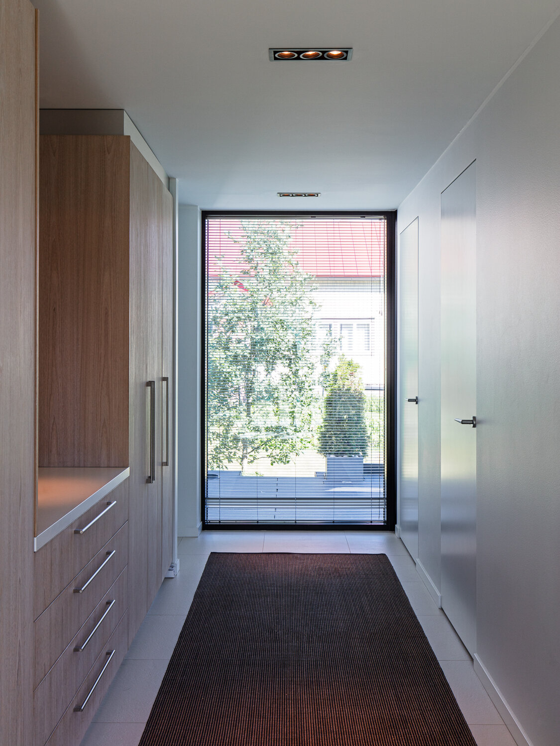

House Pakila
We designed a detached house on a green garden plot in Helsinki, Finland, where the shape of the terrain played a key role in the massing of the buildings. The path from the garage rises towards the main building, following the original terrain of the plot, creating a natural hierarchy between the building masses. The building's spacious south-facing backyard is located on the upper part of the plot, creating privacy from the street and traffic. The roof forms are designed in accordance with the zoning regulations, creating a mix of pitched and flat roof surfaces for the main building. The building mass of the main building forms a playful plus sign, allowing the interior spaces to be divided into four different sectors according to the cardinal directions.
Architectural design
- Site plan
- Massing
- Spatial programme
- Building permit
Spatial design
- Spatial division
- Fixed furniture
- Surfaces
- Materials
- Lighting
