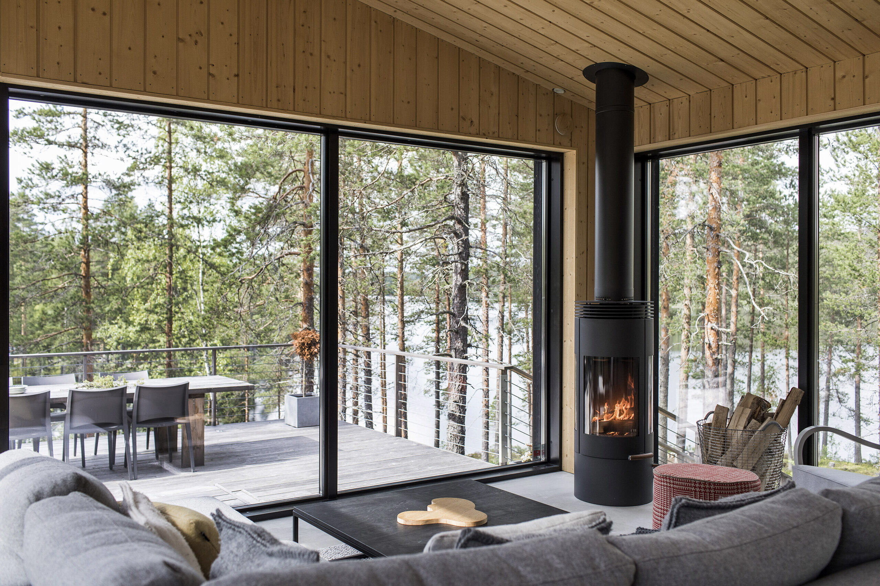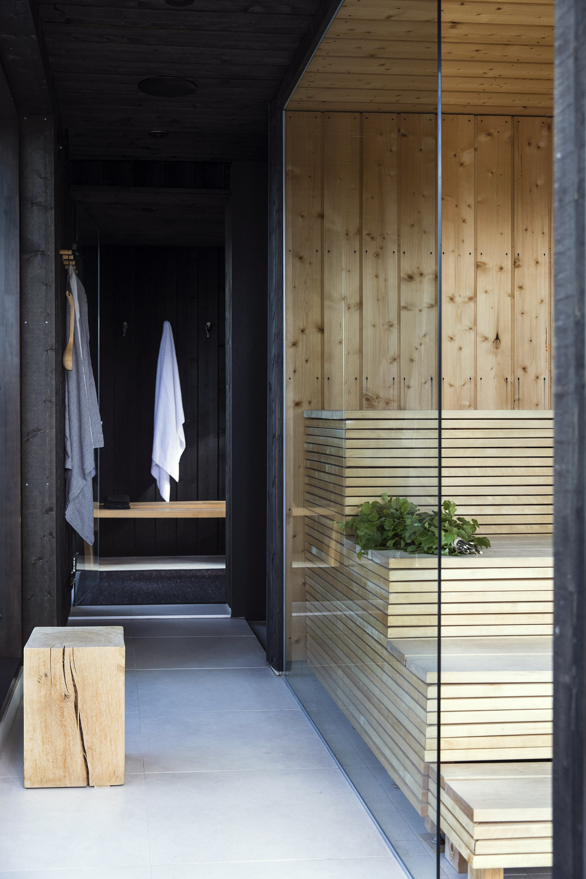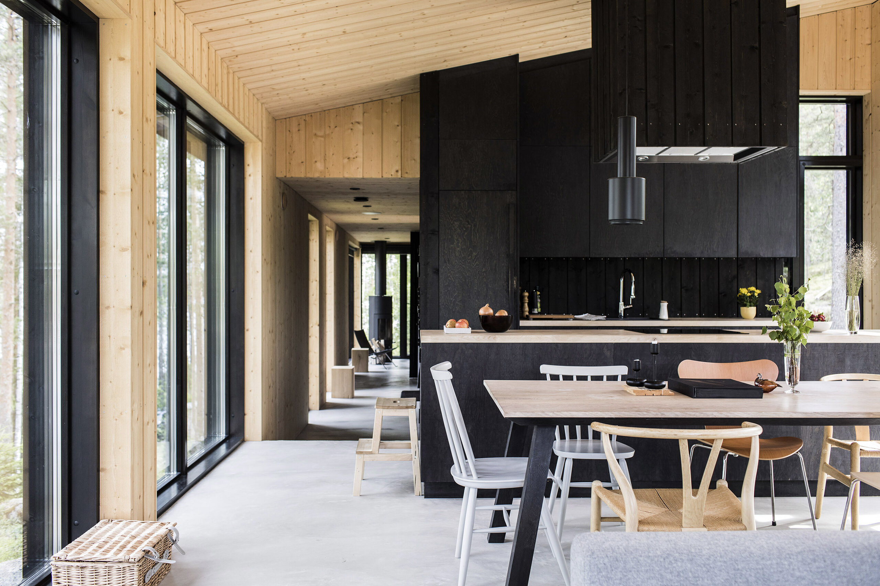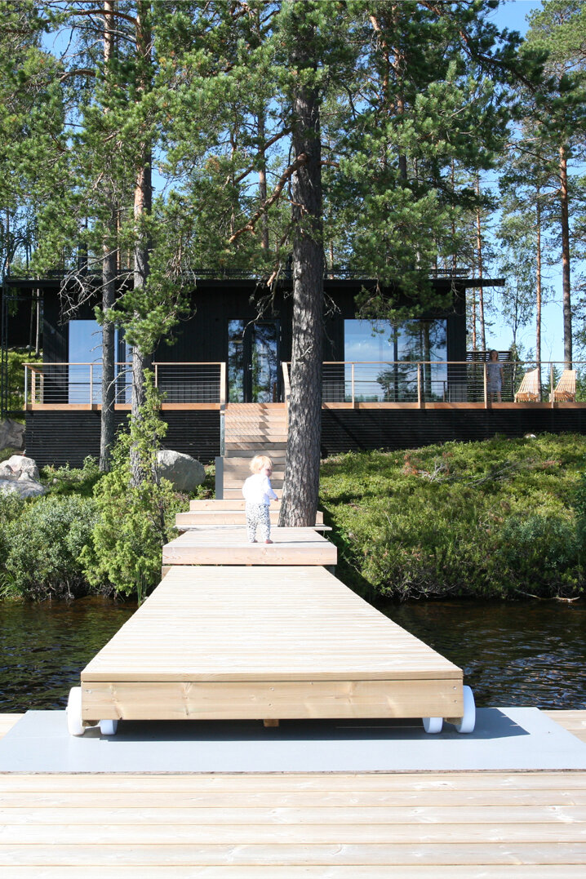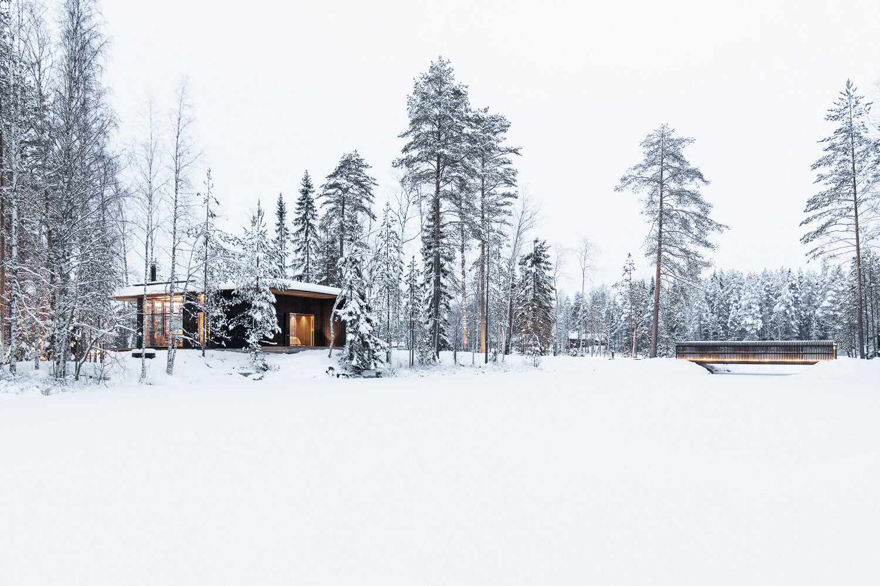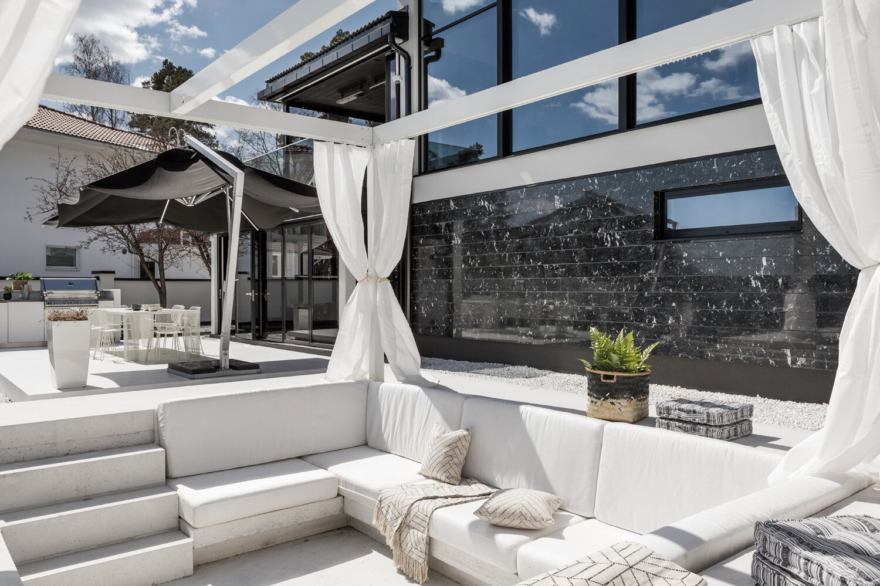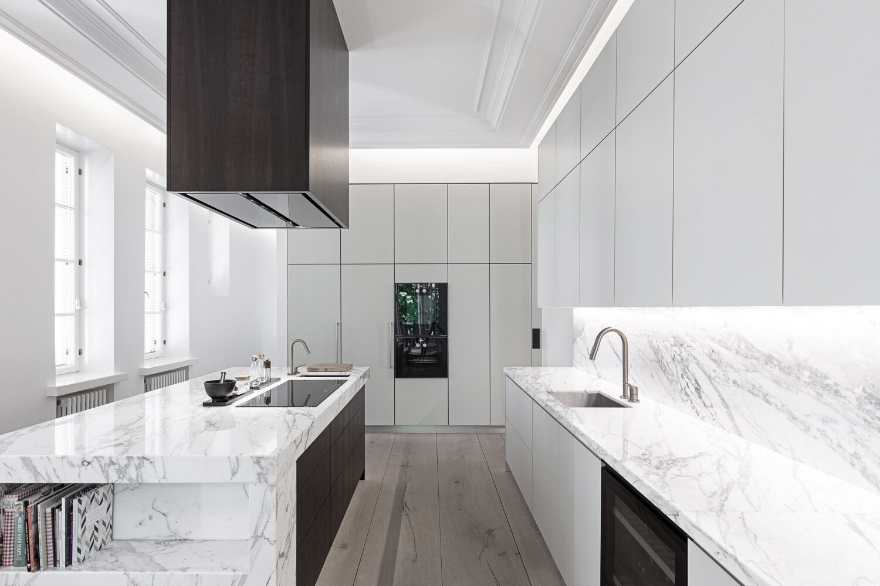
Set on a lakeside setting in Finland, a wooden modern vacation home guarantees a pleasurable stay. The architectural design consists of a main building and a separate sauna facility. The buildings with slanted roofs, descending in the direction of the slope, are positioned on the plot in an organic way, taking into account the sun and views on the surrounding landscape. The living areas of the main building and the sauna terrace were designed to bask in the evening sun. The pine forest and views of the lake from the rocky slope were framed by large window frames in the living room of the vacation home. The buildings, which follow a calm and sober architectural language, were equipped with modern house technology. Ecological geothermal heating was chosen as the heat source. The carefully designed interplay of dark and light wooden surfaces in the interior as well as exterior of the buildings creates interesting contrast that gives the building its distinctive architectural characteristic. The dark colours chosen for the façades blend in with the surrounding nature. The raw wood interior surfaces together with concrete floors were designed to create a calm and welcoming environment that will stand the test of time.
Architectural design
- Site plan
- Massing
- Spatial programme
- Building permit
Spatial design
- Spatial division
- Fixed furniture
- Surfaces
- Materials
- Lighting
- Interior design
