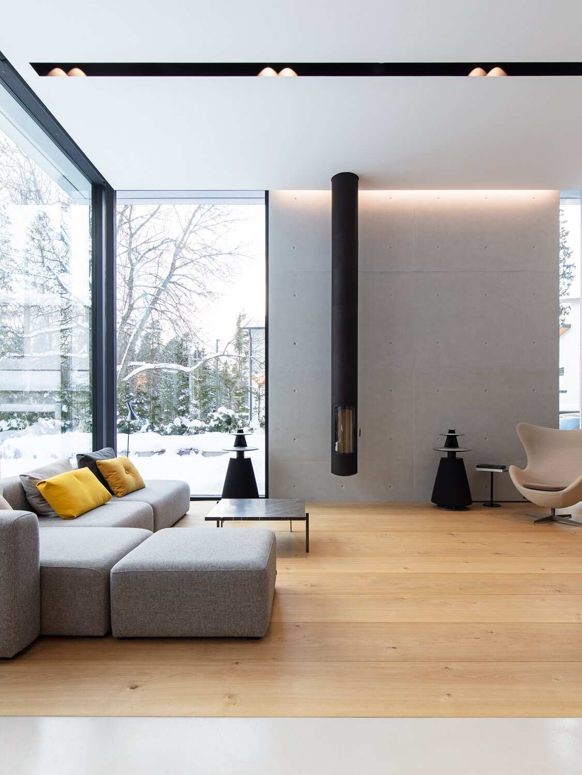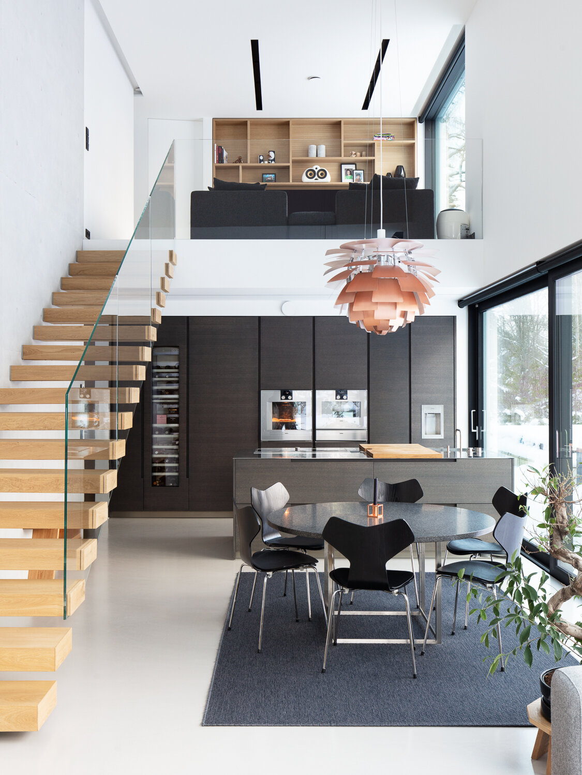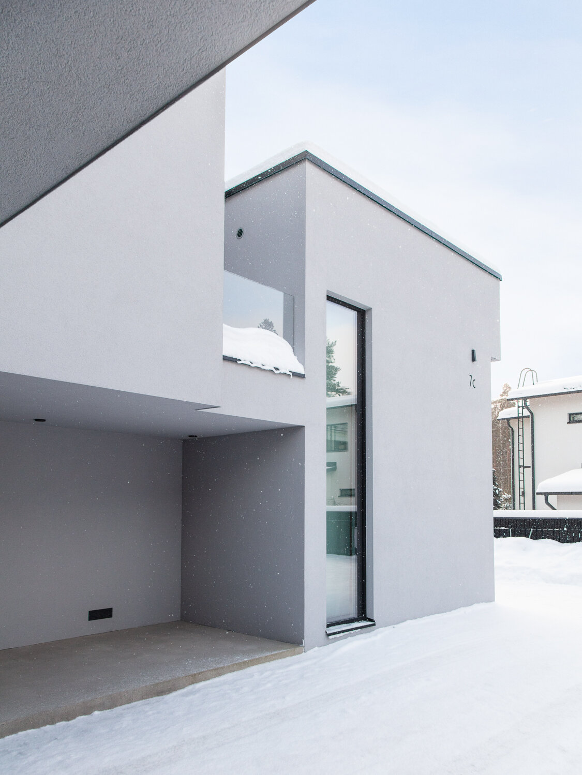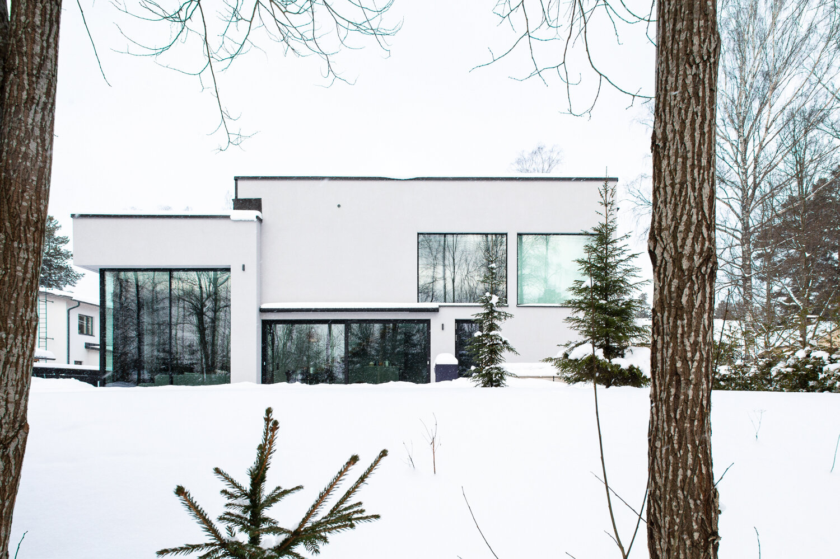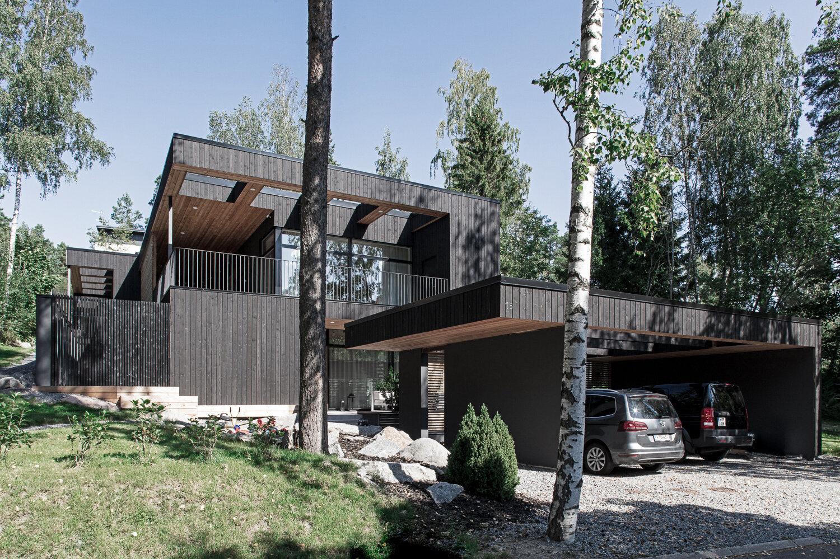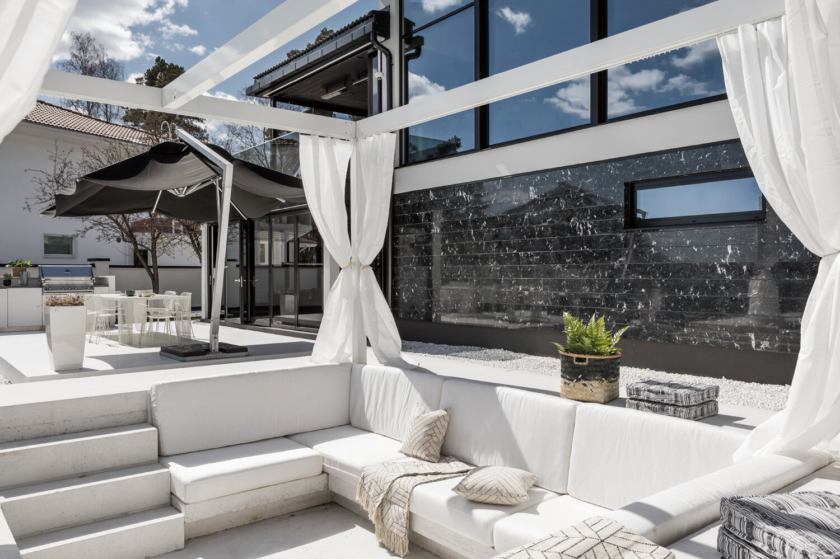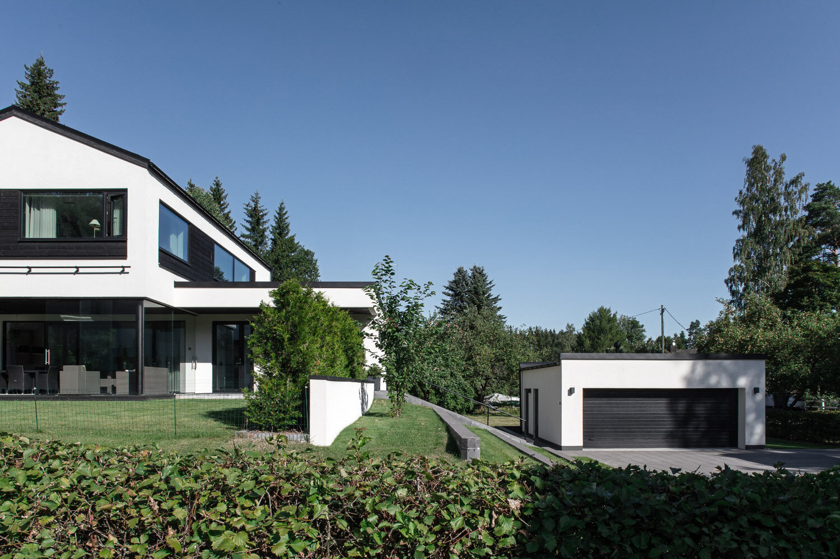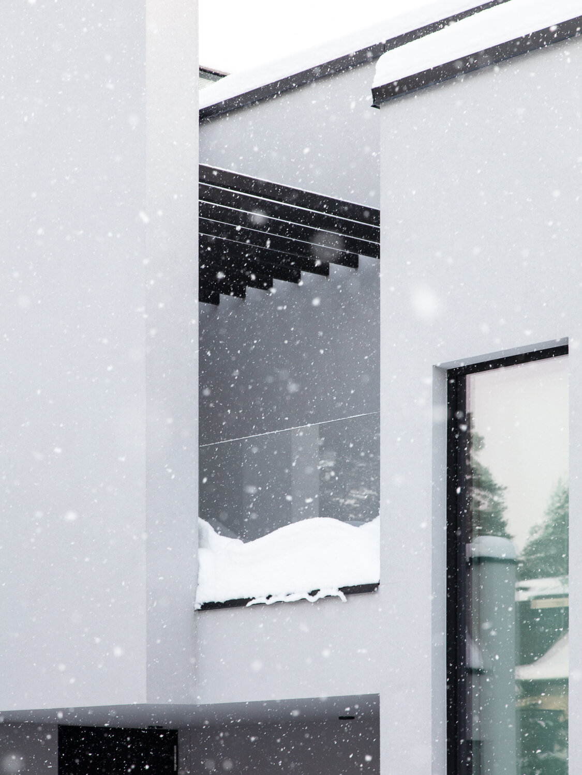

House Tapiola
We designed a compact two-storey detached house on a plot in Espoo, Finland. The plot is located within a residential area, adjacent to a narrow park. In accordance with the zoning regulations, we drew up the plan in such a way that, in addition to the actual building right, it was possible to place living spaces on the lower floor of the house, in the basement above ground. The client's wish was to create a space where everyday life is spent in a high, bright and spacious environment. The bedrooms were to be separated from the primary living areas to the second floor of the house. In addition, a requirement was to design practical utility rooms that would make everyday life easier for the family. The large window openings generally open onto the park area to the south and partly to the west. From a technical point of view, the building is equipped with up-to-date building services, while the integration of the technology into the structure is as unnoticeable as possible. The aim was to introduce modern and adaptable solutions for the interior lighting of the building, so that the atmosphere can be varied according to the season.
Architectural design
- Site plan
- Massing
- Spatial programme
- Building permit
Spatial design
- Spatial division
- Fixed furniture
- Surfaces
- Materials
- Lighting
