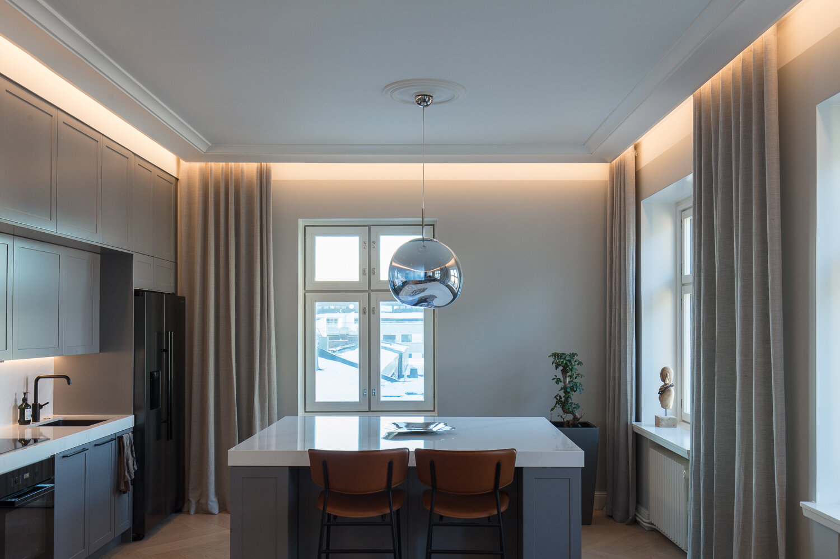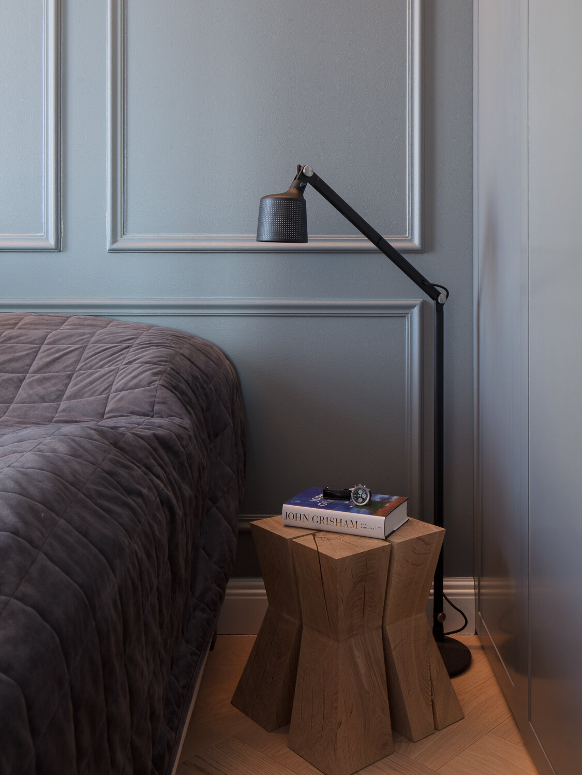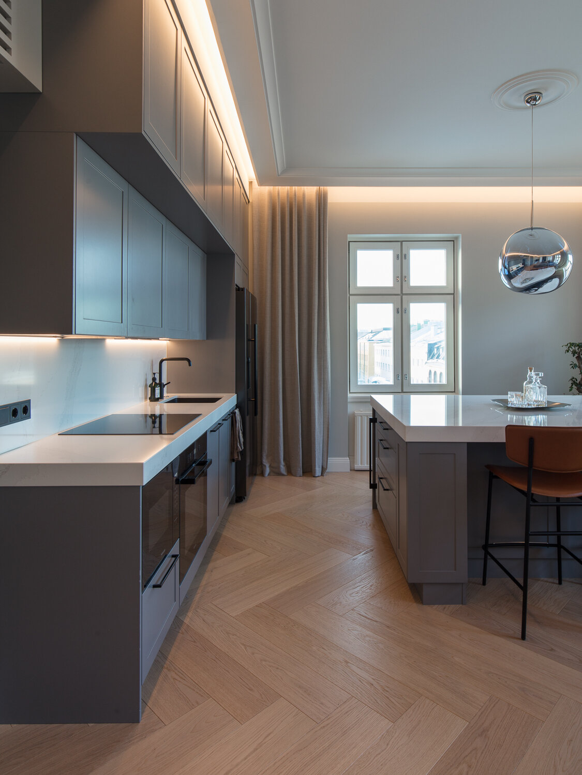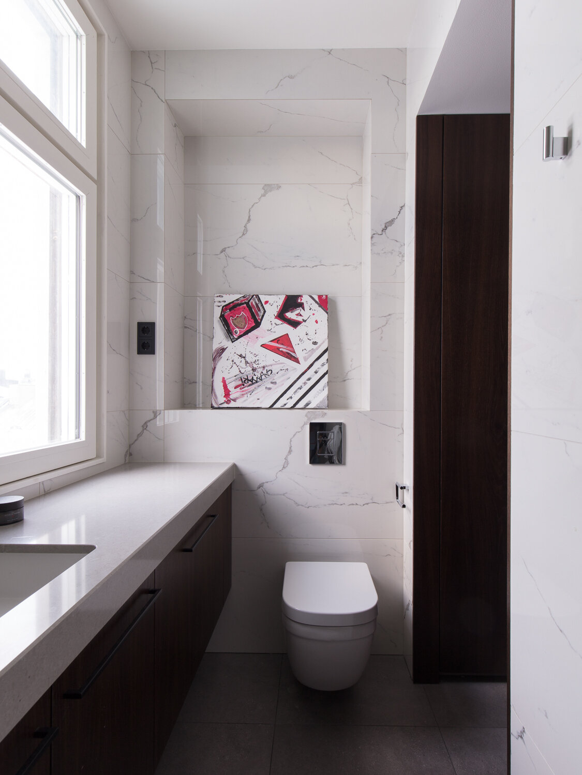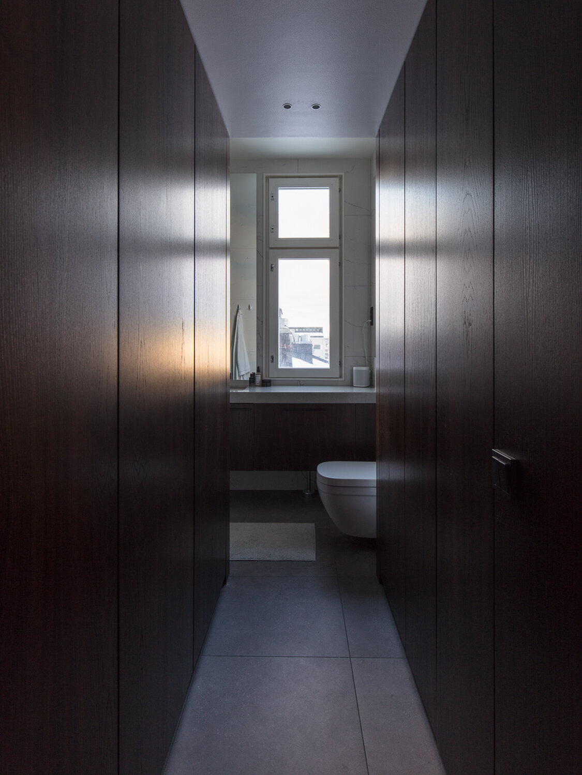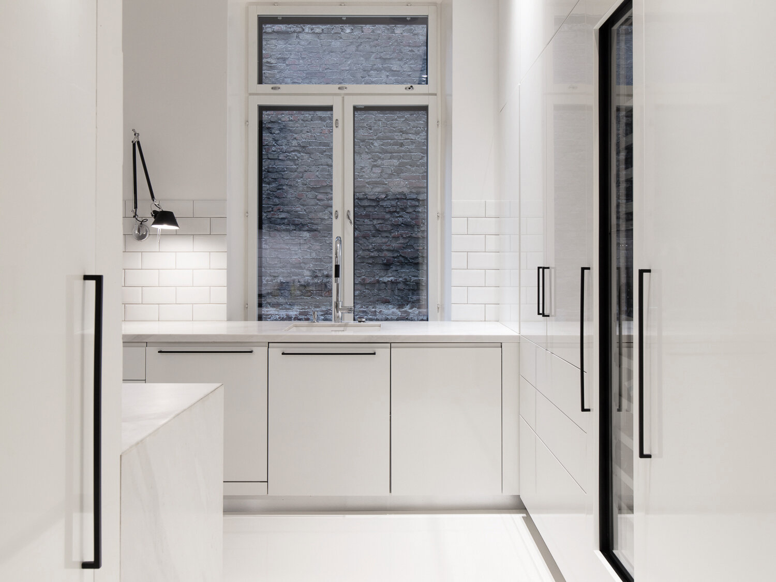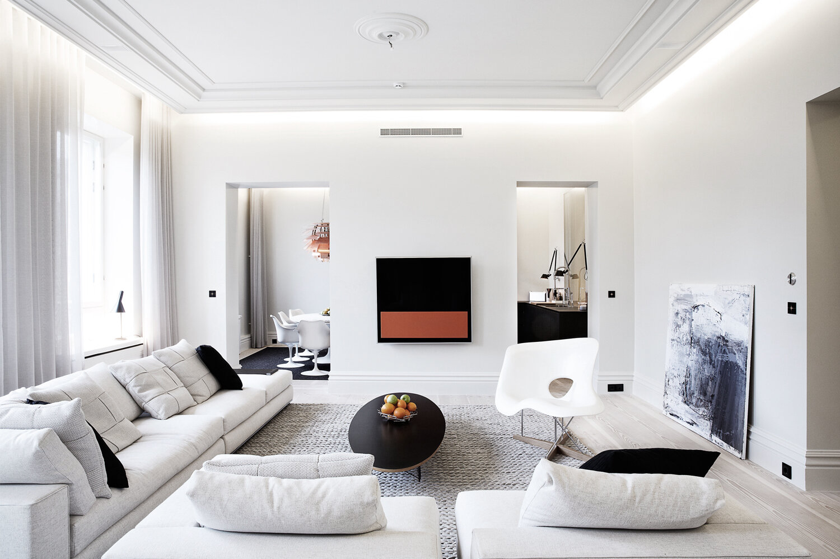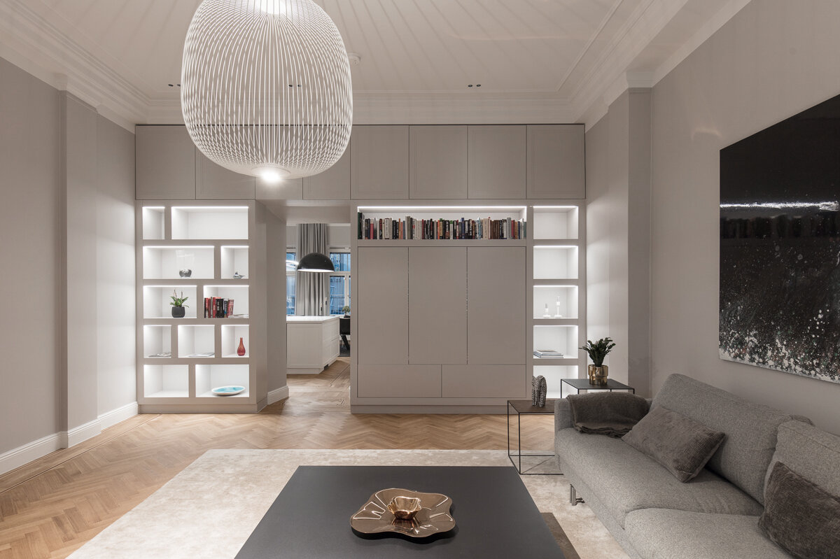
Apartment Laivurinkatu
We designed a complete refurbishment of an apartment on Laivurinkatu in Helsinki, Finland. On the highest floor in an apartment with windows opening up to several directions, the magnificent views were maximised in the design. Due to the new organization of spaces, the open living areas; living room, kitchen and dining area, the bathroom as well as bedroom with separate wardrobe are bathed in natural light. The dark-toned surfaces, indirect lighting and careful finishing touches create a peaceful atmosphere. The beautiful rooftop views from the apartment’s light and spacious bathroom offer a special feature.
Spatial design
- Spatial division
- Fixed furniture
- Surfaces
- Materials
- Lighting
