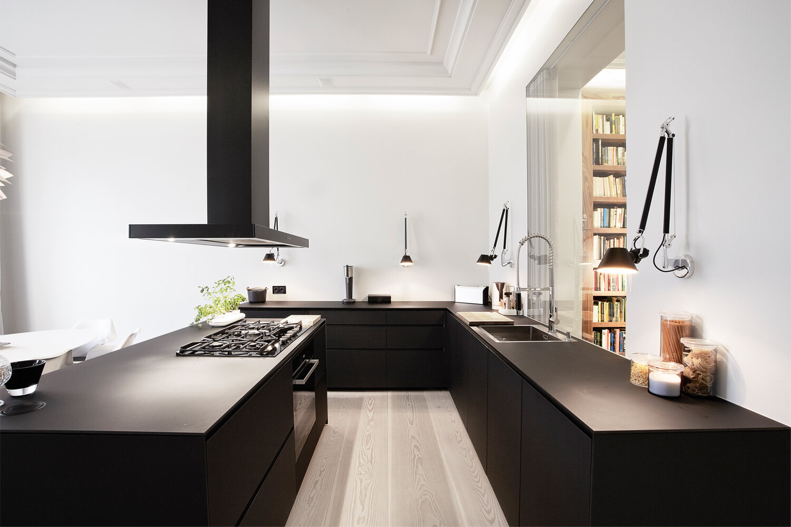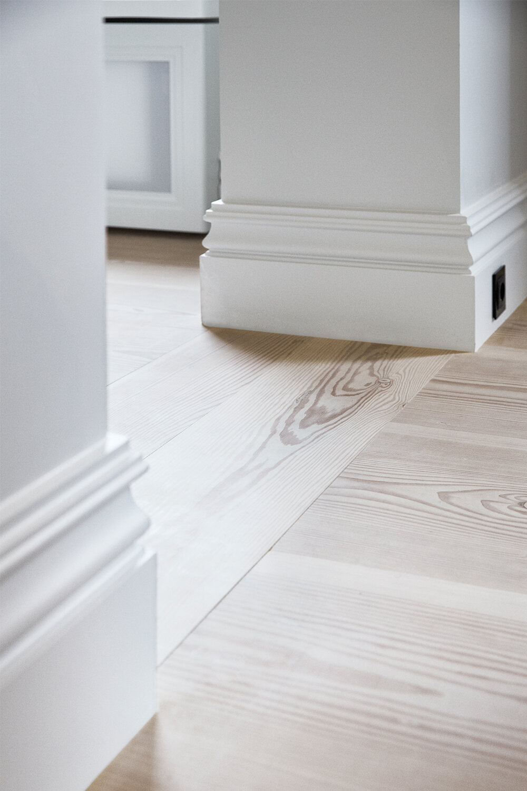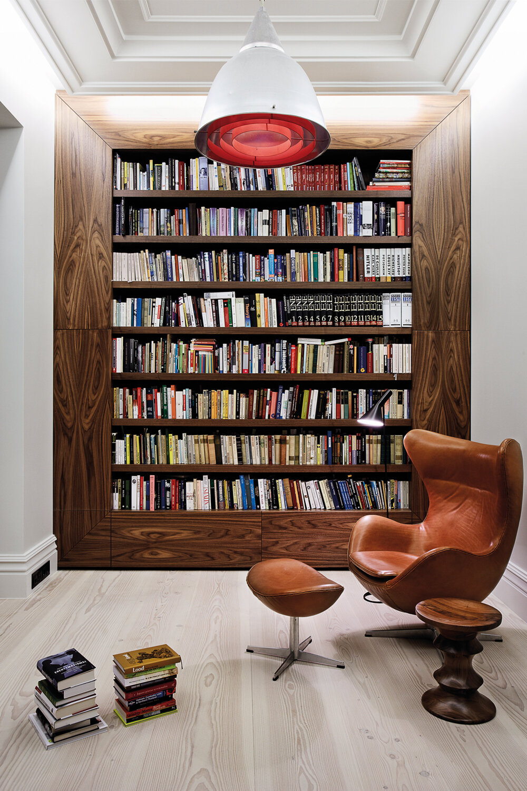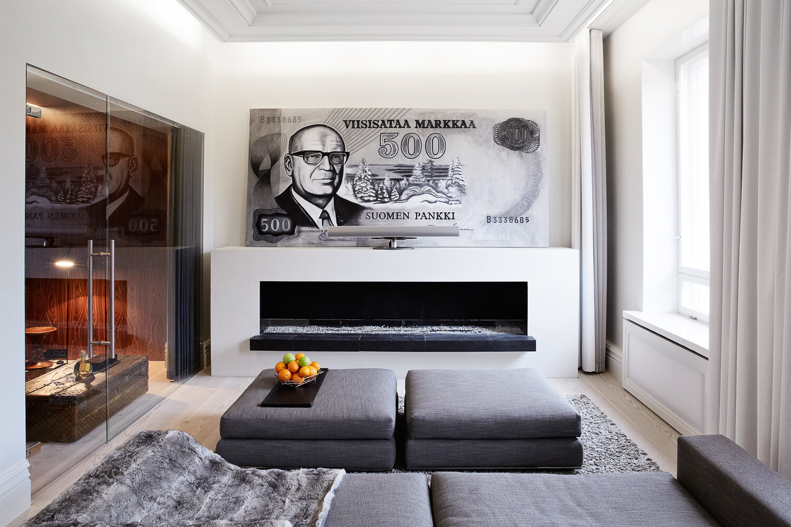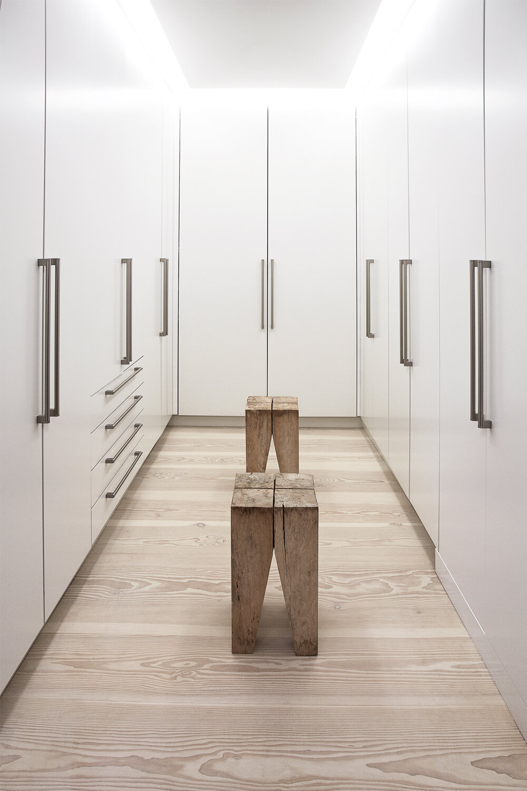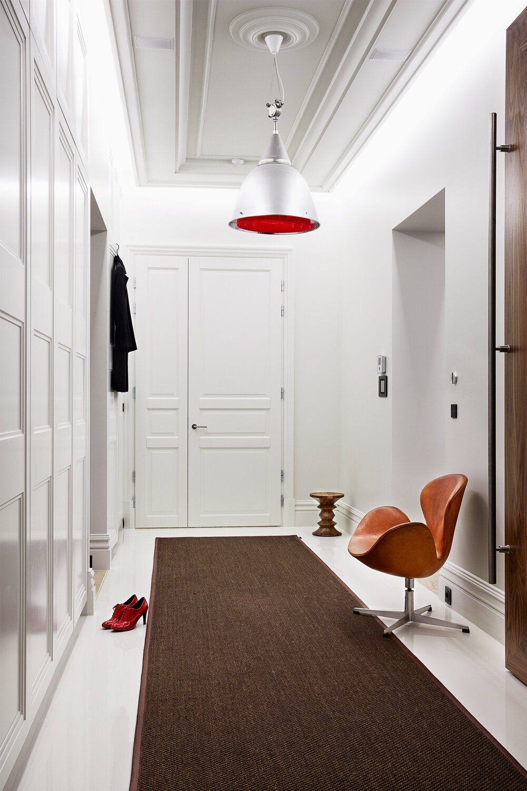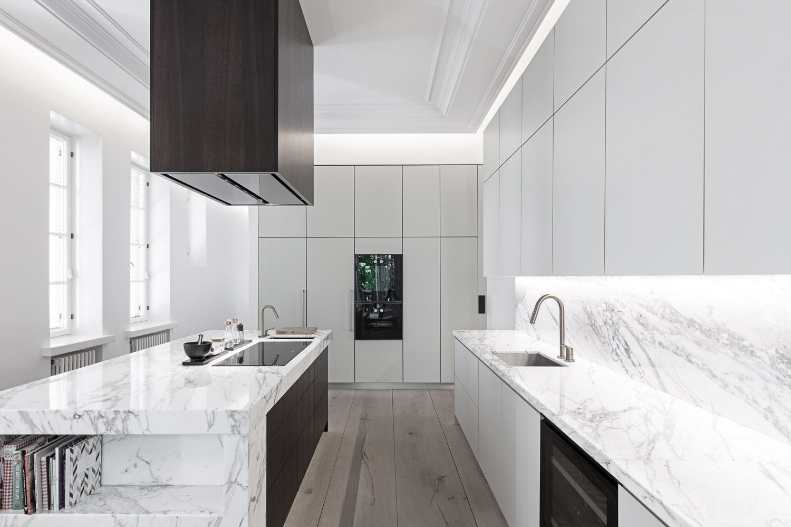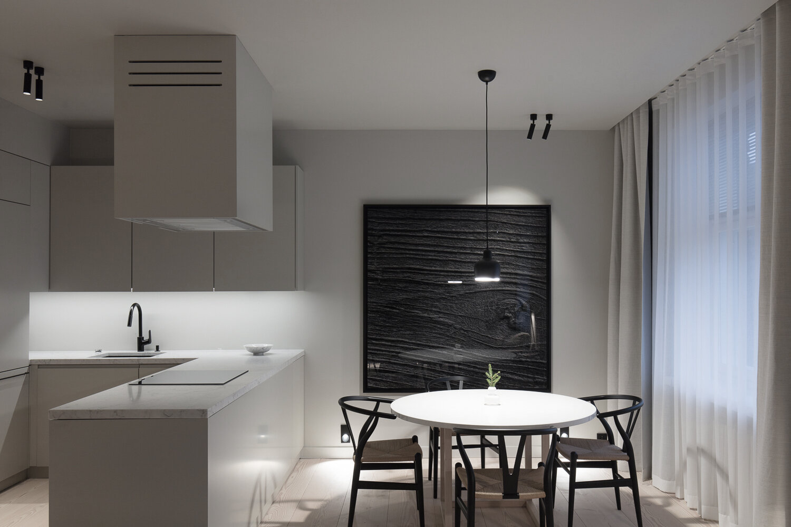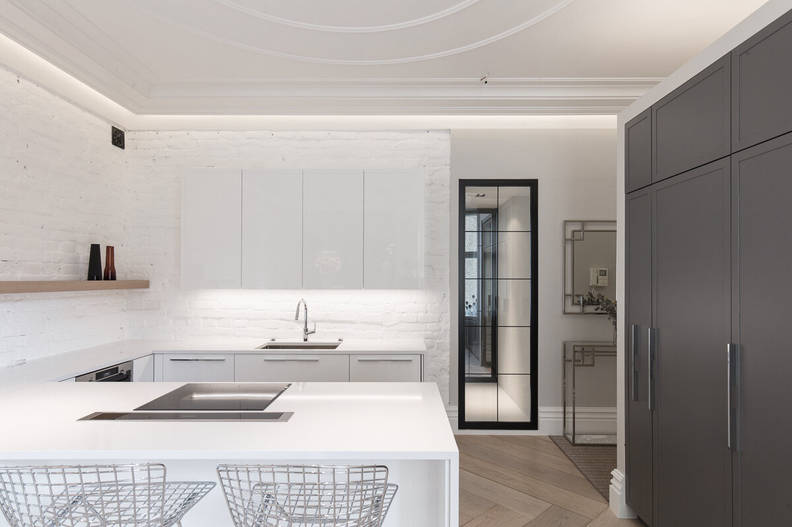
We designed a residential apartment within a previous bank property on Bulevardi in the heart of Helsinki, Finland. The arrangement of the rooms was designed in such a way that all the main living areas have beautiful park views. Despite the massive load-bearing structures, the spaces could be combined in a natural way, creating large open entities. We designed a new balcony for the apartment facing the inner courtyard, as well as new spa facilities equipped with a steam sauna. Wide, modern Douglass fir floors, with lengths to match each room’s dimensions, were chosen to be implemented in the apartment. Respecting the original character of the building, we designed customised plaster ceilings decorations and base boards. The decorations further emphasise the room's height of almost four metres. New building technology was integrated into the decorative plaster elements, allowing the actual ceiling surfaces to be kept beautifully plain and clear. The lighting in all the high spaces was designed to be indirect, creating a warm and soft atmosphere. All materials chosen were natural and of high-quality, such as solid wood Douglas fir floors and natural stone surfaces in the wet areas.
Spatial design
- Spatial division
- Fixed furniture
- Surfaces
- Materials
- Lighting
- Interior design
