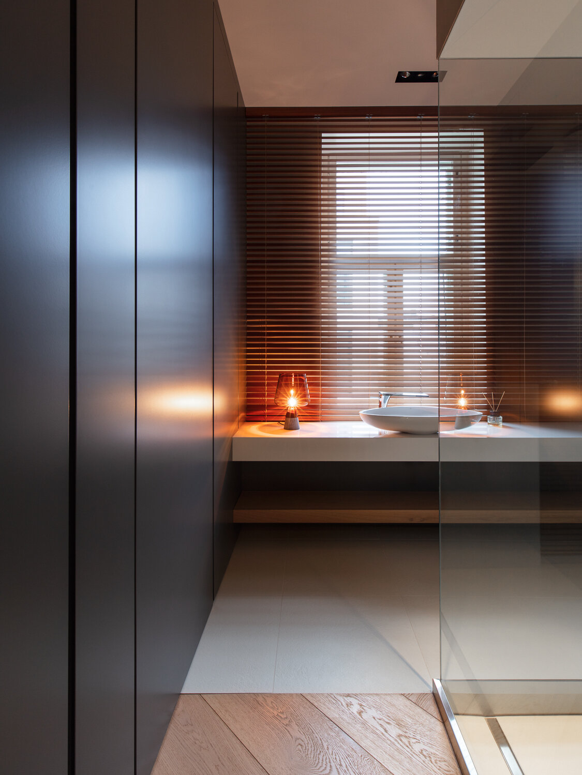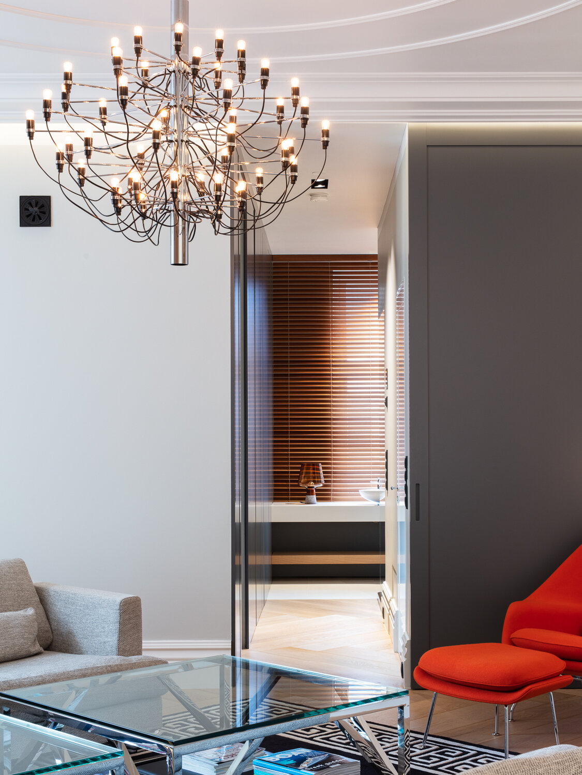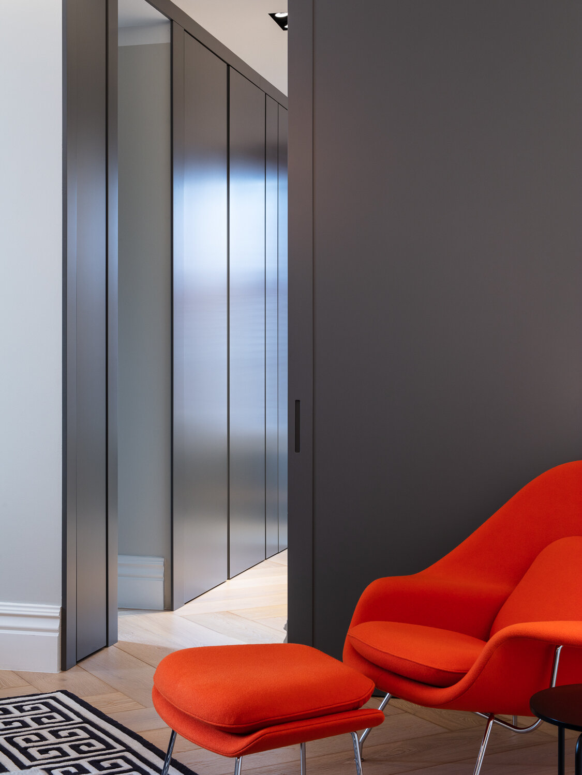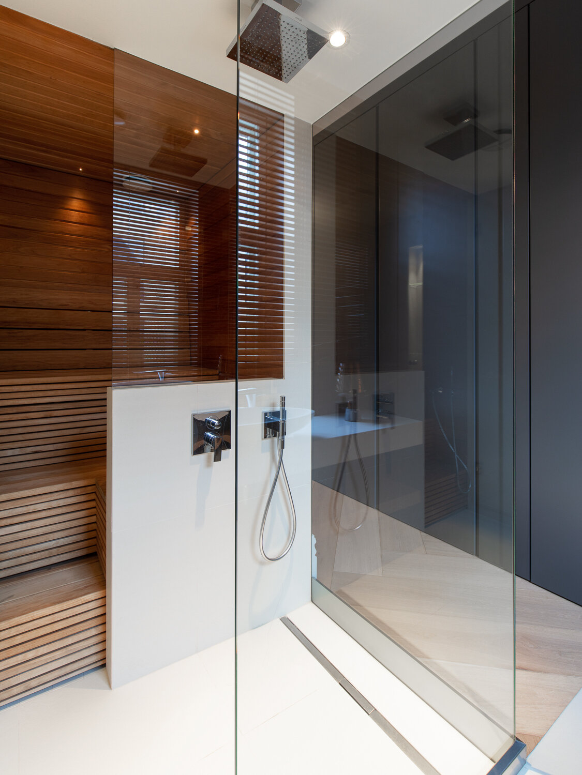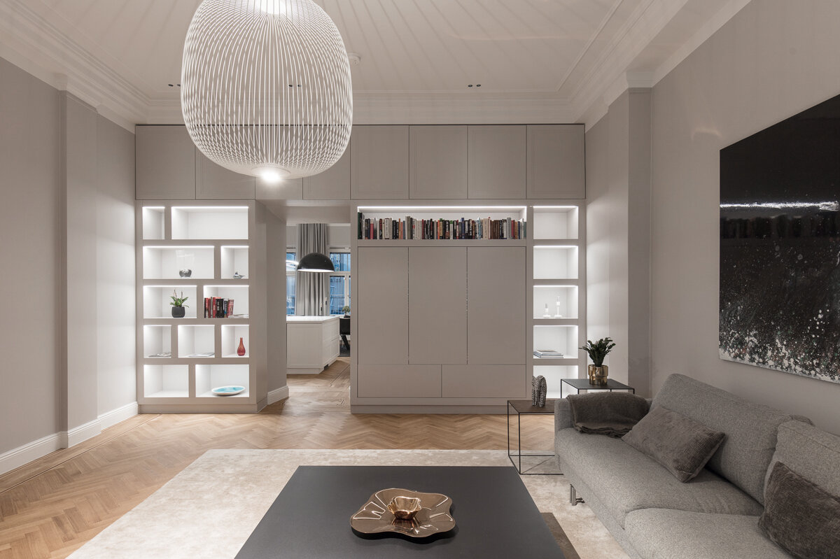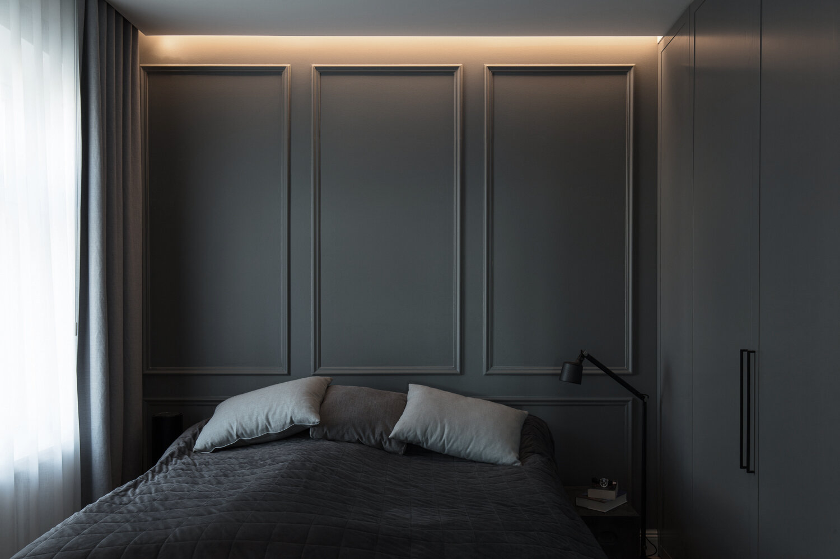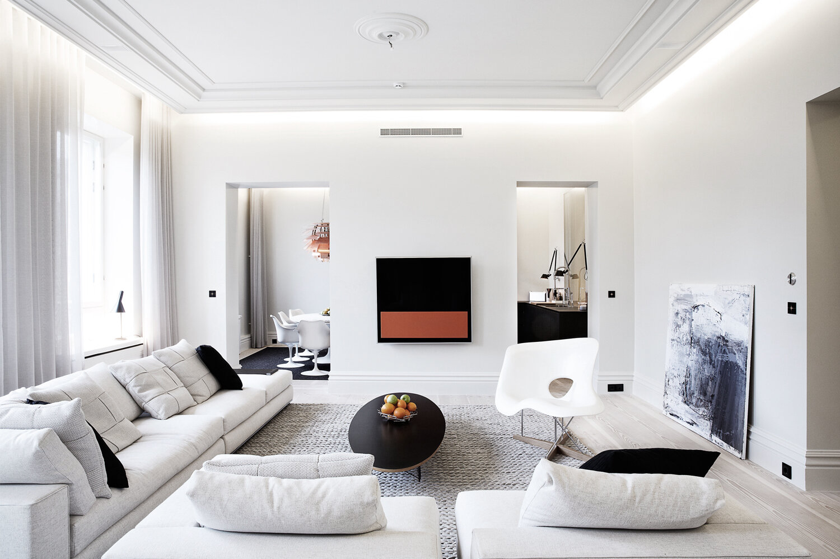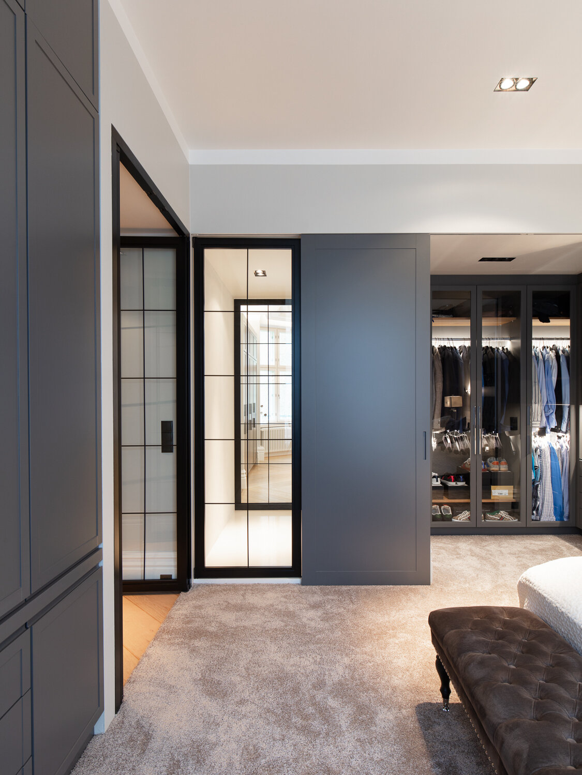

Apartment Kaarti
We designed a city home for the client in a historically valuable property located in the heart of Helsinki, Finland. An old and damaged office space, built in the early 1980s, was converted into a new, modern apartment that respects the 19th century origin of the building. We applied for a building permit in order to change the use of the building, protected by the National Heritage Agency, from an office space to residential use. The regulations covering the exterior and interior of the building set strict criteria for the design and construction work, during which all of the apartment’s surfaces were demolished up to the load-bearing structures. Simultaneously, the building technology that was implemented in the previous office space was taken down and replaced with modern, up-to-date solutions. All original, protected building elements were restored and partially modernised during the renovation.
Spatial design
- Spatial division
- Fixed furniture
- Surfaces
- Materials
- Lighting
