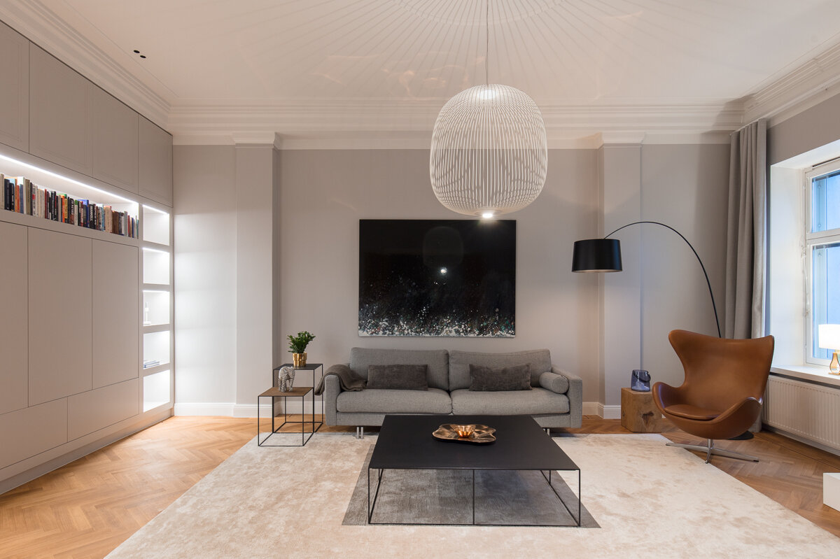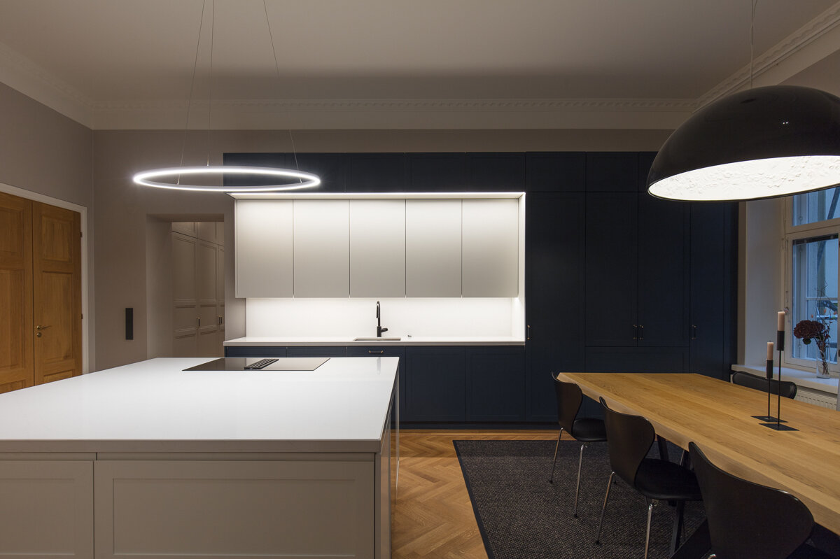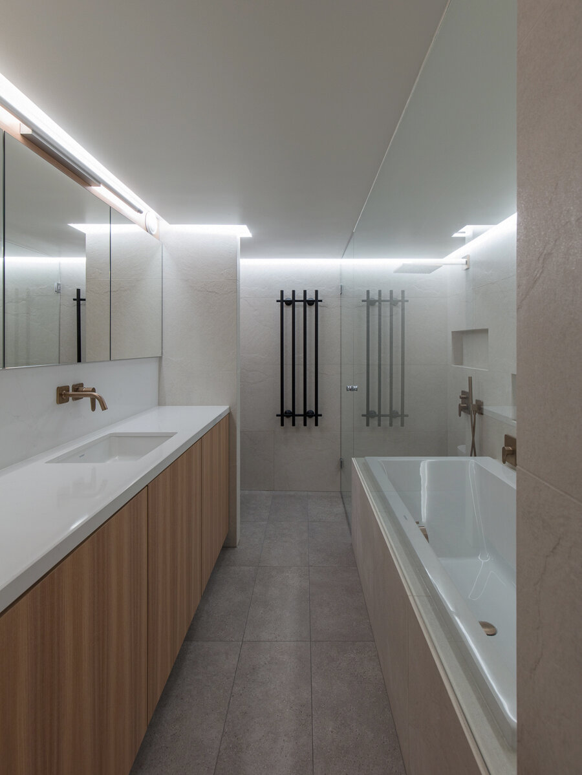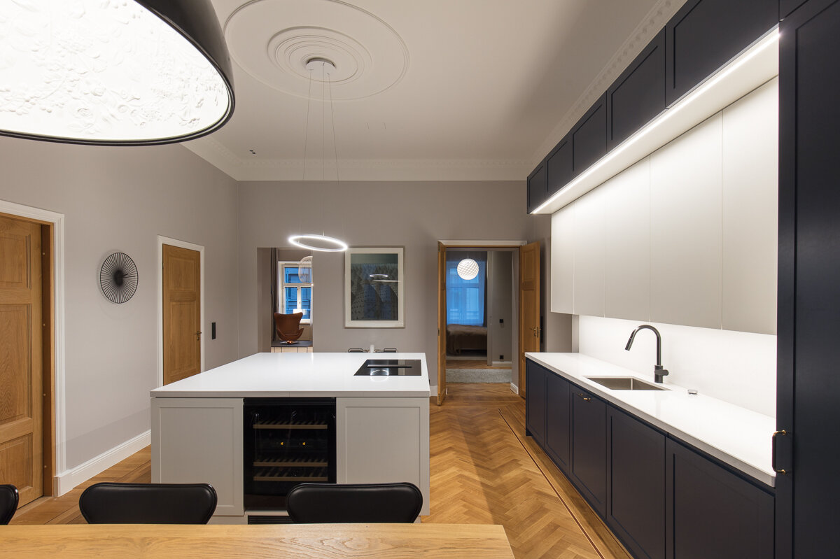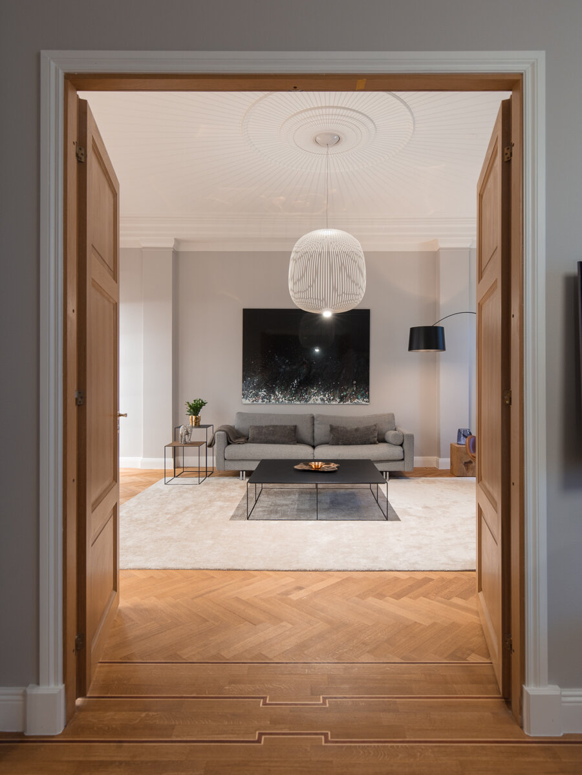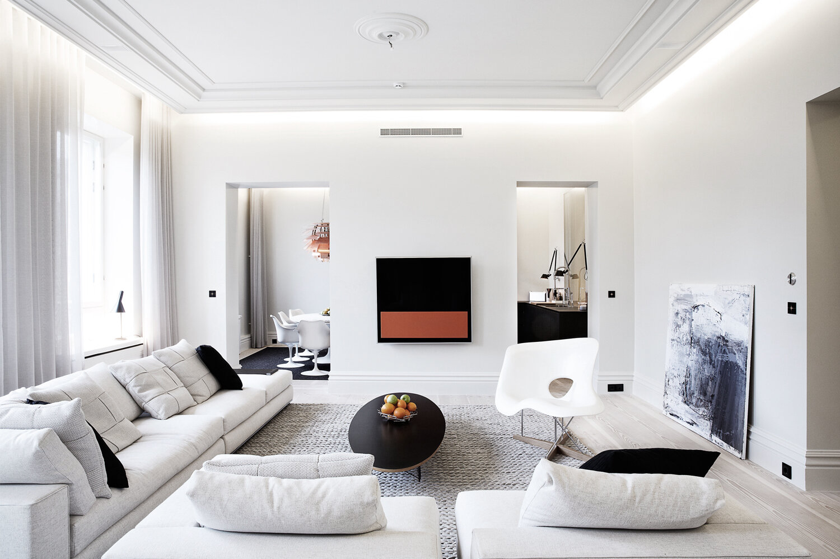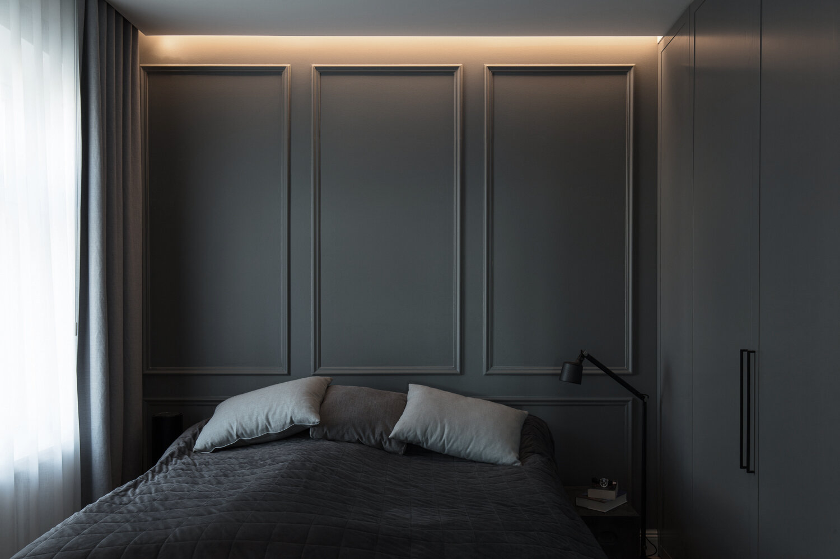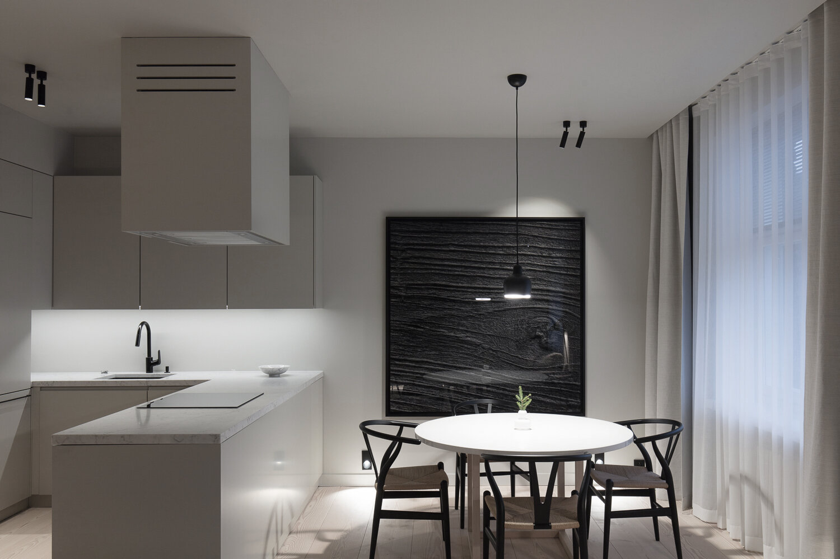
We designed a complete renovation of an apartment in Kaartinkaupunki, Helsinki, Finland. The decorative look of the apartment's entrance continues the characteristic style of the magnificent old building. The design respects the original architecture of the prestigious building. The apartment, reaching from façade to facade, introduces long views within the interior space connected through large doorways. A new, more spacious bathroom, equipped with a bathtub, was created by combining different spaces. A spacious walk-in wardrobe was added to the master bedroom and the apartment's appearance was enhanced by new decorative handmade plaster crown moldings and baseboards. The design of the kitchen was based on making the most of the large space for built-in furniture. Social interaction is centered around a vast kitchen island designed into the space. Old and new elements are carefully combined within the apartment, creating harmony and a serene result.
Spatial design
- Spatial division
- Fixed furniture
- Surfaces
- Materials
- Lighting
