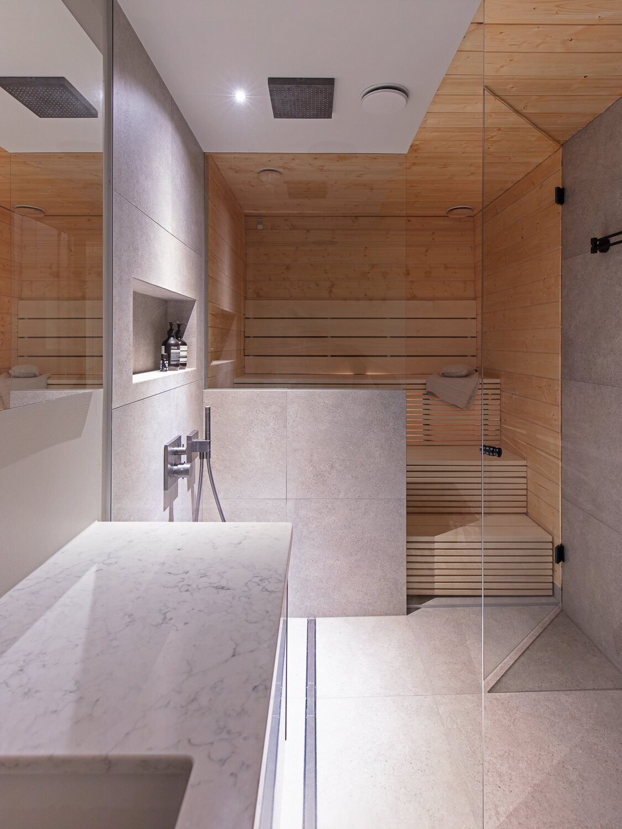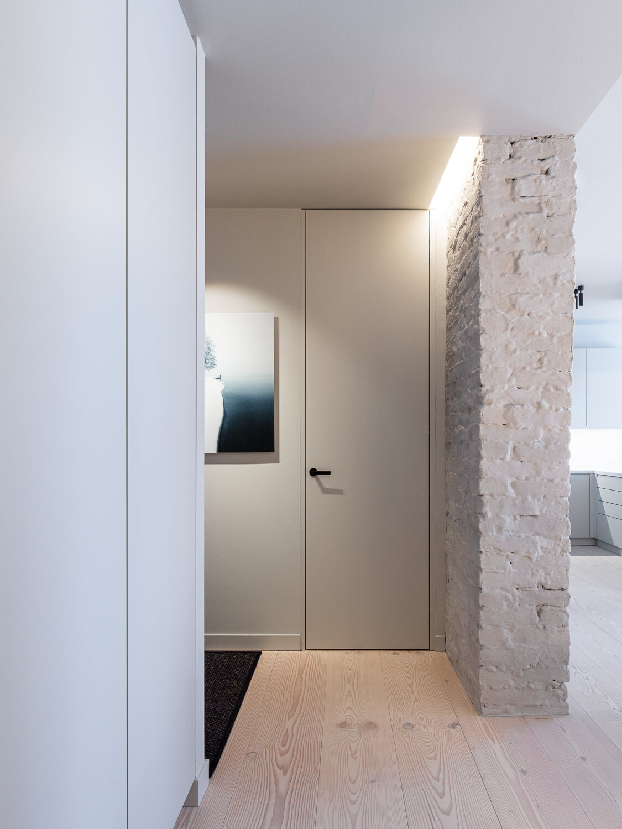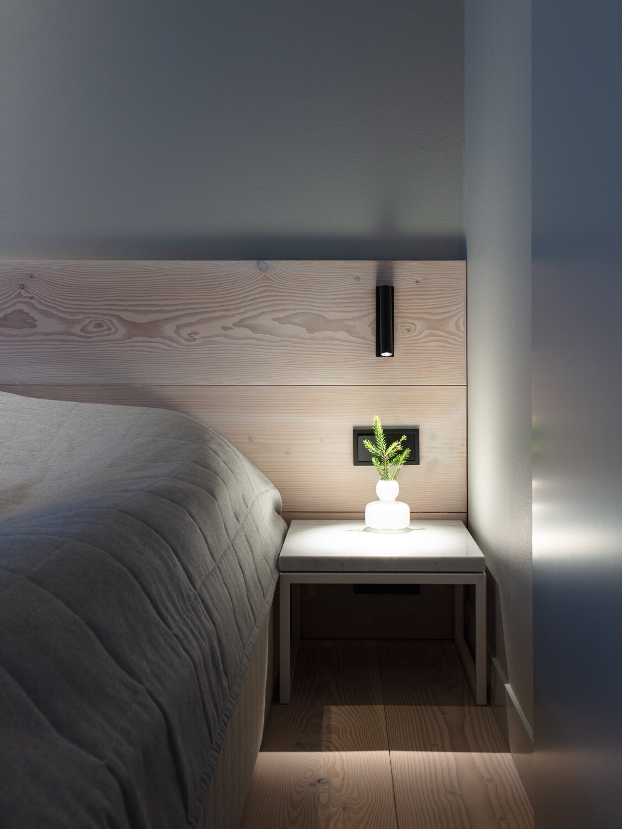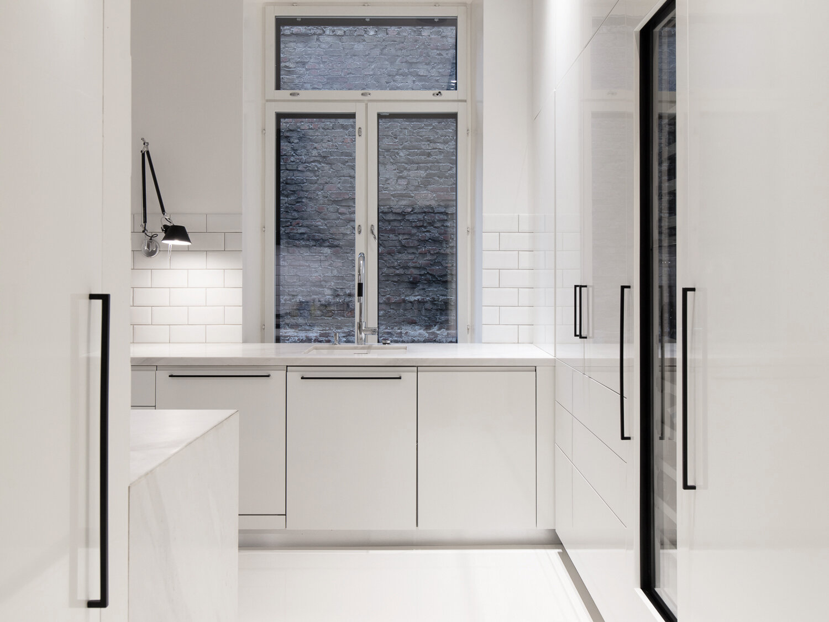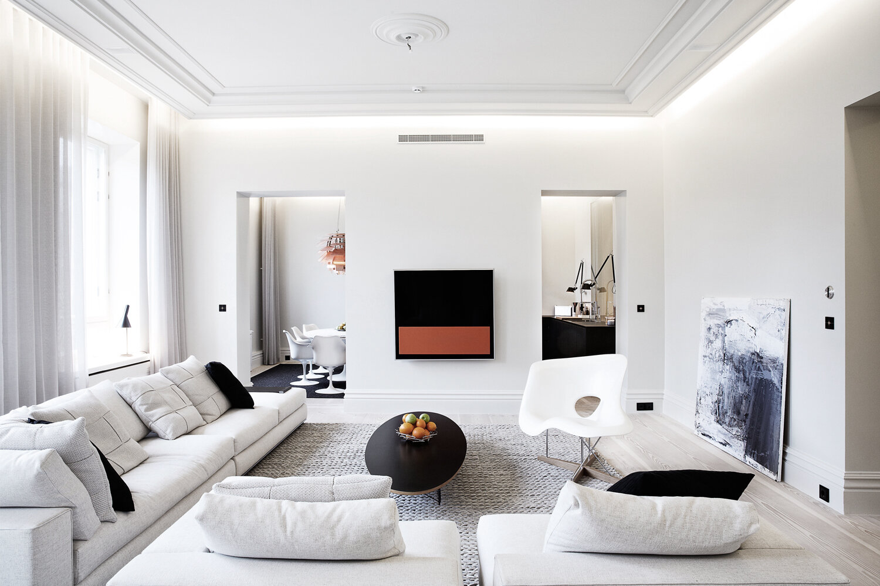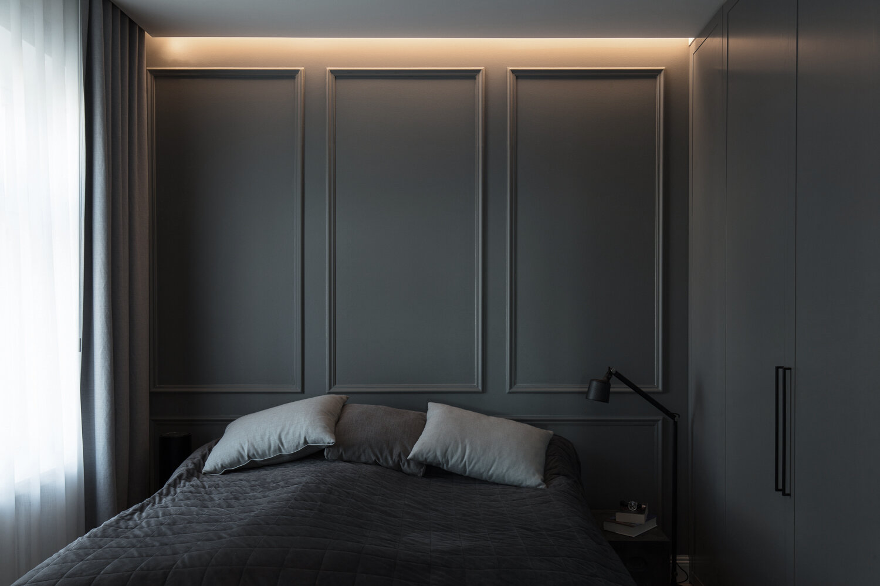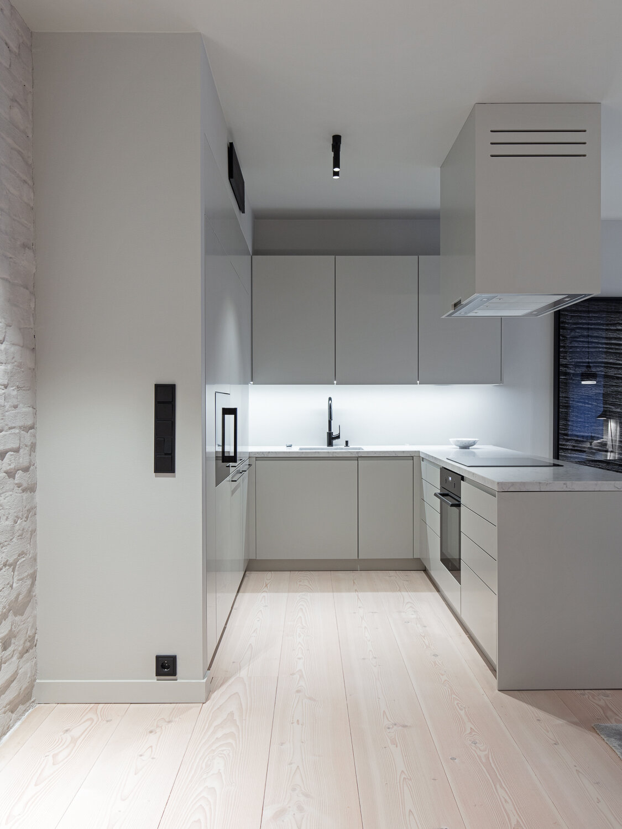

Apartment Kruununhaka
We planned a complete renovation of an apartment in a 1920s building in Kruununhaka, Helsinki, Finland. The changes to be made in the floor plan were clear. By moving the kitchen from the side of the courtyard to the brighter street side, maximising the number of bedrooms was possible. The solution also allowed for combining the living areas, kitchen, dining room and living room into a clear, spacious whole. To facilitate daily life of the family, a separate, spacious utility room was implemented in the plan as well as a sufficient number of toilets and bathrooms. The design of the apartment respects the original elements of the building. Natural tones and materials run through the space, creating a harmonious atmosphere. Special attention was given to lighting and its control system. Indirect light highlights the original brick walls, generating an interesting interplay of light and shadow.
Spatial design
- Spatial division
- Fixed furniture
- Surfaces
- Materials
- Lighting
- Interior design
