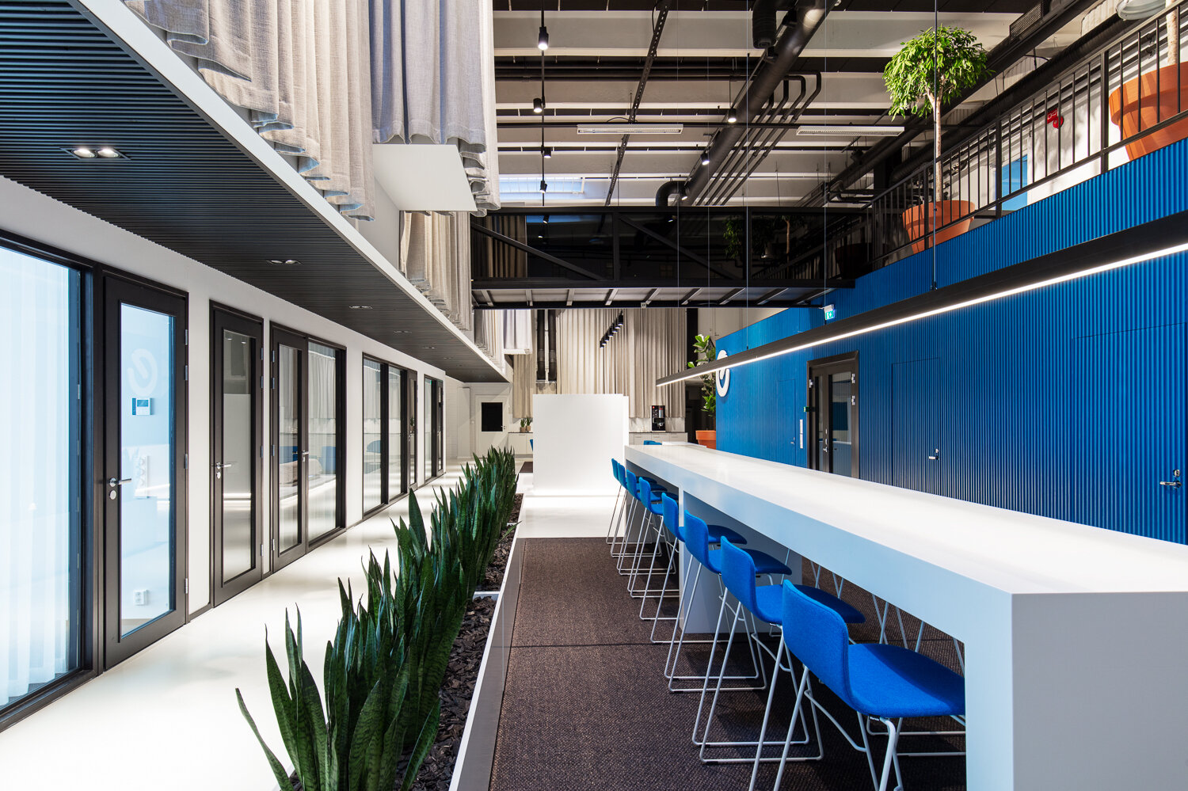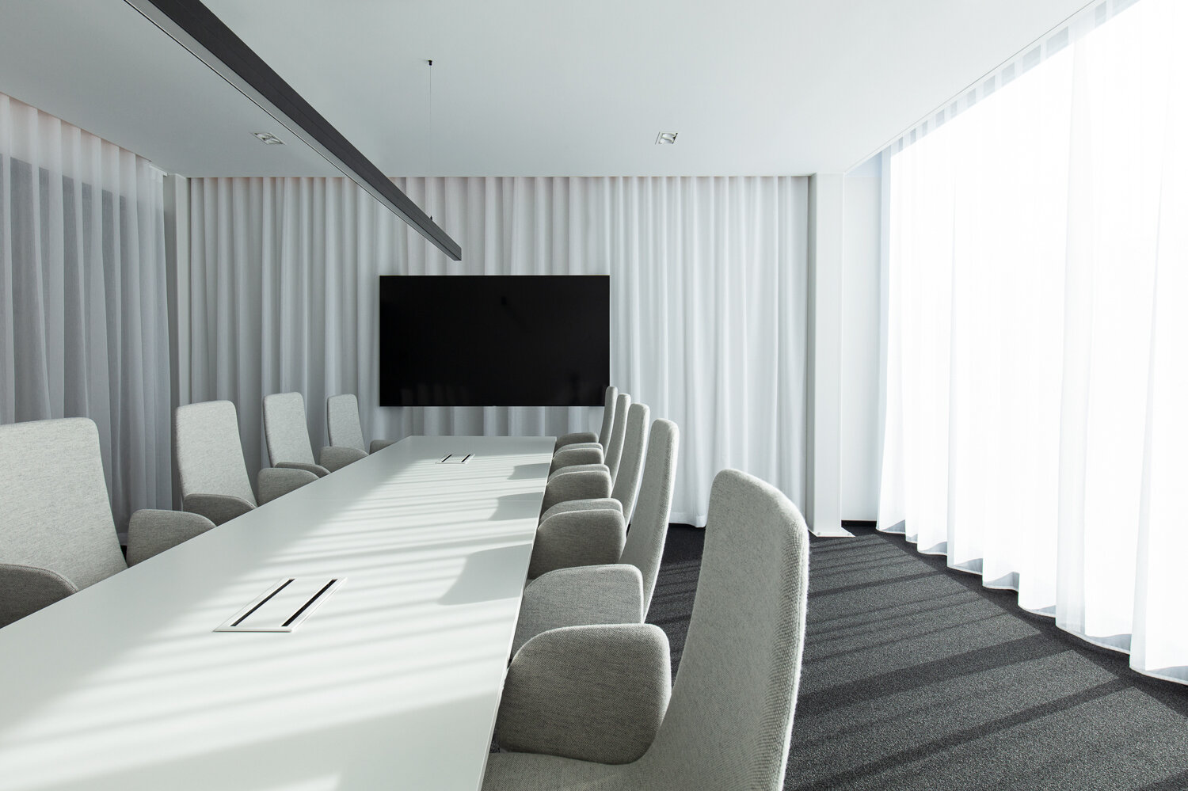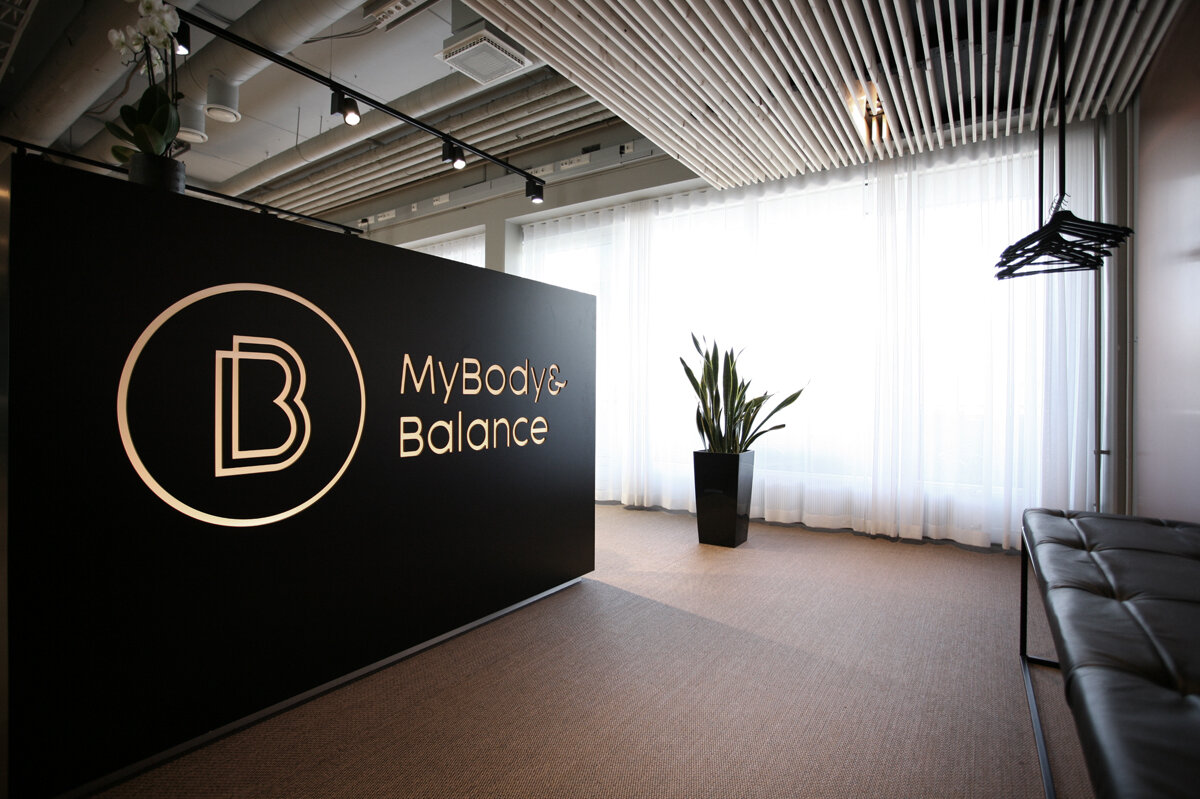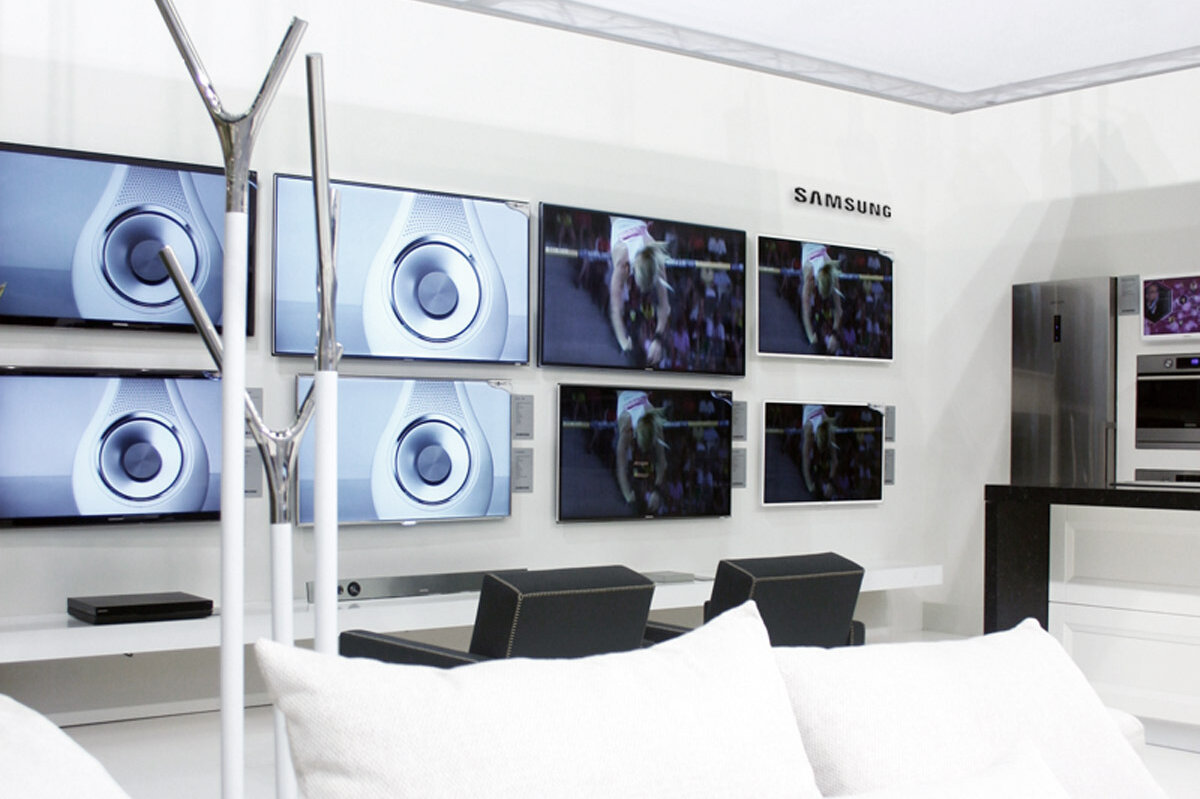
Keravan Energia
We designed an extension to the existing premises of a modern energy company, Keravan Energia. The office was extended into a space that had previously served as a maintenance hall. From the company's point of view, the high, industrial-looking and unused hall was a space that could not be used for office purposes. We devised a plan that would utilise the openings of the existing high service doors as new, large window openings. This would bring in a lot of natural light from the south-facing façade and increase the usability and comfort of the space. We applied for a building permit to change the use of the maintenance hall into office use and for a façade alteration to convert the existing service doors into new large window openings. The high hall space was connected to the existing office space with new openings pierced into the load-bearing walls and with an access bridge. The company's collective work spaces and meeting rooms, cafeteria and product demonstration areas were placed in the newly renovated extension.
Architectural design
- Modification permit
Spatial design
- Spatial division
- Fixed furniture
- Surfaces
- Materials
- Lighting
- Interior design




